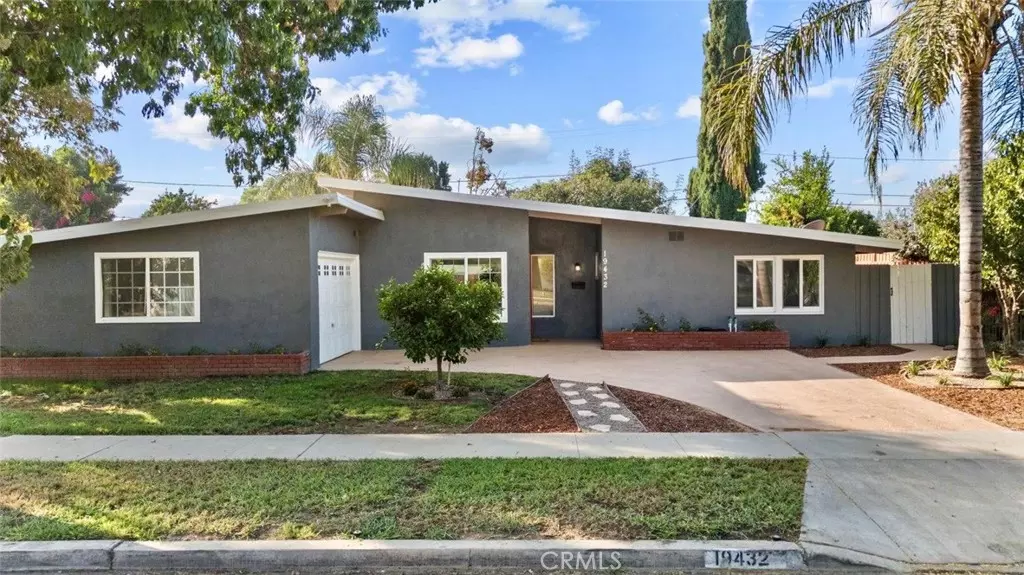$915,000
$899,999
1.7%For more information regarding the value of a property, please contact us for a free consultation.
3 Beds
2 Baths
1,598 SqFt
SOLD DATE : 11/20/2024
Key Details
Sold Price $915,000
Property Type Single Family Home
Sub Type Single Family Residence
Listing Status Sold
Purchase Type For Sale
Square Footage 1,598 sqft
Price per Sqft $572
MLS Listing ID SR24211594
Sold Date 11/20/24
Bedrooms 3
Full Baths 2
HOA Y/N No
Year Built 1953
Lot Size 7,501 Sqft
Property Description
Immerse yourself in the enchanting charm of 19432 Arminta St, a breathtaking mid-century modern single-family residence that boasts 3 spacious bedrooms and 2 beautifully appointed bathrooms across an expansive 1,598 sq. ft. of thoughtfully designed living space. The inviting open floor plan captivates from the moment you enter, featuring a stylish dining room that overlooks a serene and lush backyard, creating a seamless flow perfect for entertaining guests. The adjacent chef’s kitchen is a culinary masterpiece, showcasing gleaming stainless-steel appliances, including a refrigerator, gas stovetop, oven, microwave, and dishwasher, complemented by a convenient walk-in pantry for all your storage needs. The elegant living room exudes sophistication with its recessed lighting and stunning beamed ceilings, while a cozy fireplace provides a warm focal point, making it the ideal retreat for relaxation. The bedrooms provide ample space for personalization and are served by both chic bathrooms, one offering a walk-in shower and the other a shower-in tub. Indulge in your private backyard oasis, where a covered patio invites you to unwind in the idyllic weather, and a sparkling pool awaits for refreshing, sun-soaked leisure. Conveniently located in the prime area of Reseda, you are just a short drive away from vibrant shopping centers, delightful restaurants, and reputable schools. Don't miss your chance to make this exceptional property your own—schedule your private tour today and experience the luxurious lifestyle you've been dreaming of!
Location
State CA
County Los Angeles
Area Res - Reseda
Zoning LARS
Rooms
Main Level Bedrooms 3
Interior
Interior Features Beamed Ceilings, Separate/Formal Dining Room, Recessed Lighting, Walk-In Pantry
Cooling Central Air
Fireplaces Type Living Room
Fireplace Yes
Appliance Dishwasher, Gas Cooktop, Gas Oven, Gas Range, Microwave, Refrigerator, Range Hood
Laundry Inside
Exterior
Garage Garage
Garage Spaces 2.0
Garage Description 2.0
Pool In Ground, Private
Community Features Curbs, Street Lights, Sidewalks
View Y/N No
View None
Porch Covered, Open, Patio
Attached Garage Yes
Total Parking Spaces 2
Private Pool Yes
Building
Lot Description 0-1 Unit/Acre, Back Yard
Story 1
Entry Level One
Sewer Public Sewer
Water Public
Architectural Style Mid-Century Modern
Level or Stories One
New Construction No
Schools
School District Los Angeles Unified
Others
Senior Community No
Tax ID 2105011014
Acceptable Financing Cash, Cash to New Loan, Conventional
Listing Terms Cash, Cash to New Loan, Conventional
Financing Conventional
Special Listing Condition Standard
Read Less Info
Want to know what your home might be worth? Contact us for a FREE valuation!

Our team is ready to help you sell your home for the highest possible price ASAP

Bought with Kenneth Sisson • Coldwell Banker Realty

Making real estate fast, fun, and stress-free!






