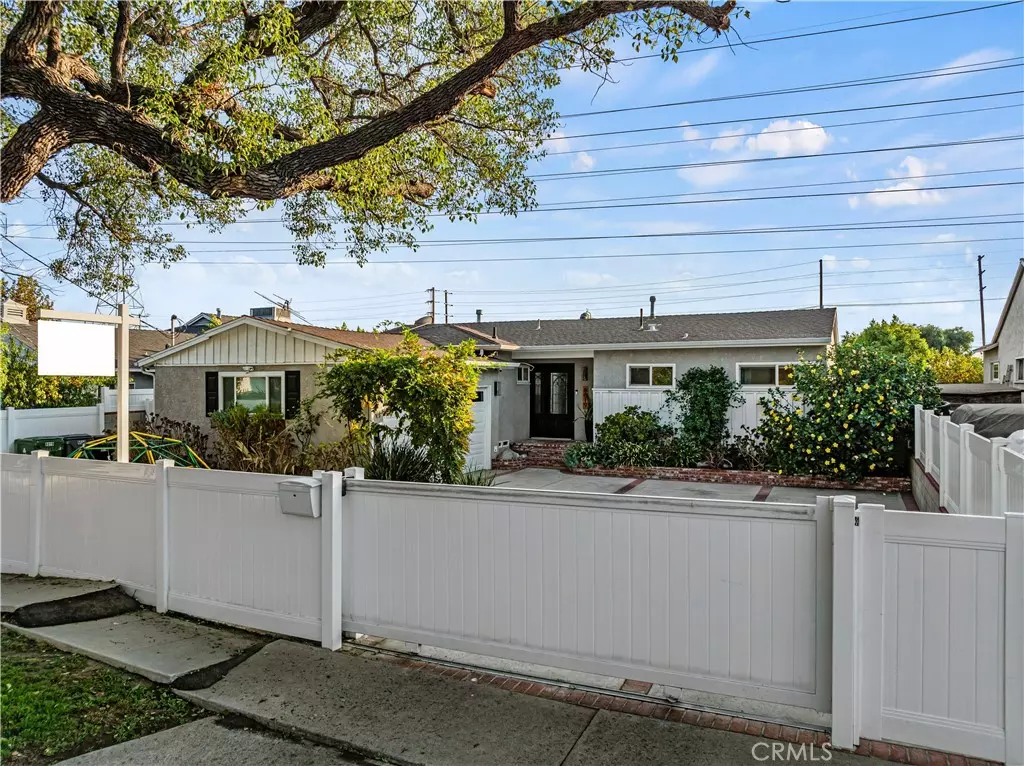$900,000
$899,999
For more information regarding the value of a property, please contact us for a free consultation.
3 Beds
2 Baths
1,660 SqFt
SOLD DATE : 11/01/2024
Key Details
Sold Price $900,000
Property Type Single Family Home
Sub Type Single Family Residence
Listing Status Sold
Purchase Type For Sale
Square Footage 1,660 sqft
Price per Sqft $542
MLS Listing ID GD24191275
Sold Date 11/01/24
Bedrooms 3
Full Baths 2
HOA Y/N No
Year Built 1953
Lot Size 6,015 Sqft
Property Description
Welcome to 8819 Roslyndale Ave,A Spacious 1660 sq ft 3 bedroom + 2 bathroom Single Family Home located on a quiet tree-lined street. All 3 bedrooms are large and boost plenty of closet space with both bathrooms in immaculate conditions and well kept and updated. Paid off energy-efficient solar panels and low-maintenance Recently added Rancho irrigation system helping with water usage for low maintenance landscaping. Enter the home to a spacious living room recessed LED lighting, & crown molding. Adjacent to the kitchen and dining area. Beautifully updated hardwood and laminate floors and newly painted clean neutral paint throughout the home. Enjoy the kitchen quartz counters, custom backsplash. The kitchen includes stainless steel dishwasher, brand new slide in gas stove with 5 burners and refrigerator. This home also has a whole house ventilation system helps with fresh air throughout with central heat & AC as well as ceiling fans. The Speciose back yard offers the opportunity for outdoor dining, entertaining and space for a kids playground landscaping make this the perfect home for any family. The home also offers direct access to a large spacious 2 car garage completed with washer/dryer. Recently installed Whole house water softener/filtration system and car charger in driveway. Recently renovated garage with its own AC unit offering opportunity for potential ADU use. Check with city for permits.
Location
State CA
County Los Angeles
Area Arl - Arleta
Zoning LAR1
Rooms
Main Level Bedrooms 3
Interior
Interior Features Ceiling Fan(s), High Ceilings, Open Floorplan, All Bedrooms Down
Heating Central
Cooling Central Air
Flooring Laminate, Tile
Fireplaces Type Gas
Fireplace Yes
Appliance Dishwasher, Gas Oven, Gas Range, Gas Water Heater, Range Hood, Water Softener, Water Purifier
Laundry In Garage
Exterior
Garage Spaces 2.0
Garage Description 2.0
Fence Vinyl
Pool None
Community Features Park
View Y/N No
View None
Roof Type Shingle
Attached Garage Yes
Total Parking Spaces 2
Private Pool No
Building
Lot Description Paved
Story 1
Entry Level One
Sewer Public Sewer
Water Public
Level or Stories One
New Construction No
Schools
High Schools Polytechnic
School District Abc Unified
Others
Senior Community No
Tax ID 2627007012
Acceptable Financing Cash, Cash to New Loan, Conventional
Green/Energy Cert Solar
Listing Terms Cash, Cash to New Loan, Conventional
Financing Conventional
Special Listing Condition Standard
Read Less Info
Want to know what your home might be worth? Contact us for a FREE valuation!

Our team is ready to help you sell your home for the highest possible price ASAP

Bought with Jeromy Robert • The Agency

Making real estate fast, fun, and stress-free!






