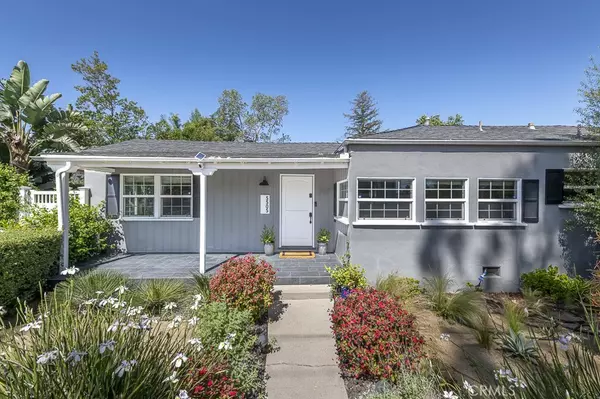$1,300,200
$1,349,000
3.6%For more information regarding the value of a property, please contact us for a free consultation.
3 Beds
3 Baths
1,425 SqFt
SOLD DATE : 10/11/2024
Key Details
Sold Price $1,300,200
Property Type Single Family Home
Sub Type Single Family Residence
Listing Status Sold
Purchase Type For Sale
Square Footage 1,425 sqft
Price per Sqft $912
MLS Listing ID SR24172202
Sold Date 10/11/24
Bedrooms 3
Full Baths 3
Construction Status Updated/Remodeled
HOA Y/N No
Year Built 1936
Lot Size 6,730 Sqft
Property Description
NEW PRICE! Seller will consider offers asking for up to 2.5% IN CONCESSIONS, if the purchase price and other terms offered by the Buyer are acceptable to Seller. This charming and upgraded corner lot home with Guest House and garage, has the perfect blend of modern amenities and original character! You will fall in love with the vaulted ceilings, abundance of natural light, and outdoor entertainment space. The kitchen has been updated with quartz counters and backsplash, along with new appliances and a breakfast bar which opens invitingly to the living room. The dining room, with its coved ceilings and original wainscoting, is perfect for family and friends to enjoy meals together. The patio, with bistro string lighting and backyard with turf grass, can be accessed from both the living room and kitchen making it ideal for entertaining. The peaceful primary suite has French doors that open to its own deck and is complete with a remodeled bathroom featuring heated flooring, touch-sense smart faucets by Brizo, and industrial modern finishes. The second bedroom and bathroom have a Zen-like feel, excellent for guests or little ones. Both bedrooms boast ample closet space. The main home features 2 spacious bedrooms and 2 bathrooms, while a detached guest house offers versatility as a 3rd bedroom, office, gym, or potential rental income with vaulted ceilings, a custom Murphy bed, a kitchenette and bathroom with shower. You will also find a detached garage with ample storage and a laundry area in the main home. Located in the Kester Elementary school district.
Location
State CA
County Los Angeles
Area So - Sherman Oaks
Zoning LAR1
Rooms
Other Rooms Guest House
Main Level Bedrooms 3
Interior
Interior Features Beamed Ceilings, Paneling/Wainscoting, Quartz Counters, Recessed Lighting, Smart Home, Primary Suite
Heating Forced Air
Cooling Central Air
Flooring Laminate
Fireplaces Type None
Fireplace No
Appliance Double Oven, Dishwasher, Gas Range, Refrigerator, Range Hood, Water Heater, Dryer, Washer
Laundry In Kitchen, Stacked
Exterior
Exterior Feature Rain Gutters
Garage Door-Single, Garage Faces Front, Garage
Garage Spaces 2.0
Garage Description 2.0
Pool None
Community Features Sidewalks
Utilities Available Electricity Connected, Natural Gas Connected, Sewer Connected, Water Connected
View Y/N No
View None
Porch Deck, Front Porch, Patio, Tile, Wood
Attached Garage No
Total Parking Spaces 2
Private Pool No
Building
Lot Description Corner Lot, Drip Irrigation/Bubblers, Landscaped
Story 1
Entry Level One
Sewer Public Sewer
Water Public
Architectural Style Ranch
Level or Stories One
Additional Building Guest House
New Construction No
Construction Status Updated/Remodeled
Schools
Elementary Schools Kester
School District Los Angeles Unified
Others
Senior Community No
Tax ID 2249011014
Security Features Security System
Acceptable Financing Cash, Cash to New Loan, Conventional
Listing Terms Cash, Cash to New Loan, Conventional
Financing Cash
Special Listing Condition Standard
Read Less Info
Want to know what your home might be worth? Contact us for a FREE valuation!

Our team is ready to help you sell your home for the highest possible price ASAP

Bought with Noelle Renee Gayral • Core Real Estate Group

Making real estate fast, fun, and stress-free!






