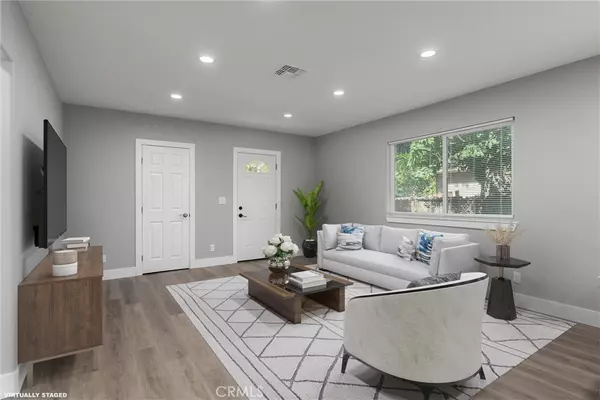$270,000
$299,750
9.9%For more information regarding the value of a property, please contact us for a free consultation.
4 Beds
2 Baths
1,320 SqFt
SOLD DATE : 09/25/2024
Key Details
Sold Price $270,000
Property Type Single Family Home
Sub Type Single Family Residence
Listing Status Sold
Purchase Type For Sale
Square Footage 1,320 sqft
Price per Sqft $204
MLS Listing ID PA24100460
Sold Date 09/25/24
Bedrooms 4
Full Baths 2
Construction Status Updated/Remodeled,Turnkey
HOA Y/N No
Year Built 1928
Lot Size 4,356 Sqft
Property Description
Welcome to your newly renovated home in Oroville, California! This immaculate 4-bedroom, 2-bathroom home sits proudly on a spacious corner lot.
As you step through the front door through the covered front porch, you're greeted by an inviting atmosphere enhanced by the seamless blend of modern design and functionality. The open-concept living space features, new laminate floors and abundant natural light, creating a welcoming ambiance for gatherings or quiet evenings at home. Granite countertops, sleek cabinetry, with four well-appointed bedrooms, including a master bedroom, there's ample space for everyone to rest and recharge. The two remodeled bathrooms boast modern fixtures and finishes.
In addition to its stunning interior, this home is also equipped with a 2.28kW solar system, offering eco-friendly energy solutions and potential savings on utility bills. Outside, the expansive yard offers endless possibilities for outdoor enjoyment. Front and back yards are fenced, City utility is connected.
Don't miss your chance to make this meticulously remodeled residence your own – schedule a viewing today.
Location
State CA
County Butte
Zoning RN
Rooms
Main Level Bedrooms 4
Interior
Interior Features Breakfast Bar, Granite Counters, Open Floorplan, All Bedrooms Down, Bedroom on Main Level
Heating Central
Cooling Central Air
Flooring Laminate
Fireplaces Type None
Fireplace No
Appliance Dishwasher, Gas Oven
Laundry Common Area, Electric Dryer Hookup, Gas Dryer Hookup
Exterior
Garage Off Street
Pool None
Community Features Biking, Curbs, Fishing, Golf, Hiking, Lake, Street Lights, Sidewalks
Utilities Available Cable Available, Electricity Connected, Natural Gas Connected, Phone Available, Sewer Connected, Water Connected
View Y/N Yes
View Neighborhood
Roof Type Composition
Accessibility None
Porch Front Porch
Private Pool No
Building
Lot Description 0-1 Unit/Acre
Story 1
Entry Level One
Foundation Raised
Sewer Public Sewer
Water Public
Level or Stories One
New Construction No
Construction Status Updated/Remodeled,Turnkey
Schools
School District Oroville City
Others
Senior Community No
Tax ID 035081001000
Acceptable Financing Cash, Cash to Existing Loan, Conventional, Contract, FHA, Fannie Mae, Submit, USDA Loan, VA Loan
Listing Terms Cash, Cash to Existing Loan, Conventional, Contract, FHA, Fannie Mae, Submit, USDA Loan, VA Loan
Financing FHA
Special Listing Condition Standard
Read Less Info
Want to know what your home might be worth? Contact us for a FREE valuation!

Our team is ready to help you sell your home for the highest possible price ASAP

Bought with Mike Hill • North State Real Estate

Making real estate fast, fun, and stress-free!






