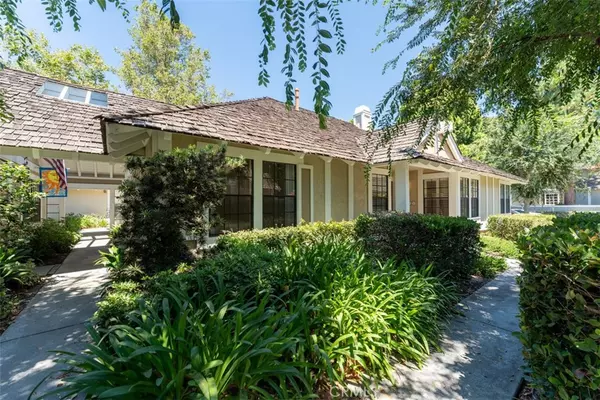$1,445,000
$1,450,000
0.3%For more information regarding the value of a property, please contact us for a free consultation.
3 Beds
2 Baths
1,816 SqFt
SOLD DATE : 08/30/2024
Key Details
Sold Price $1,445,000
Property Type Condo
Sub Type Condominium
Listing Status Sold
Purchase Type For Sale
Square Footage 1,816 sqft
Price per Sqft $795
Subdivision Windsor Estates (We)
MLS Listing ID OC24147238
Sold Date 08/30/24
Bedrooms 3
Full Baths 2
Condo Fees $540
Construction Status Repairs Cosmetic
HOA Fees $540/mo
HOA Y/N Yes
Year Built 1980
Lot Size 1,816 Sqft
Property Description
Welcome to this charming single-level, end-unit home with no interior steps, perfect for easy living! Featuring 3 bedrooms and 2 full baths, this home offers two inviting living areas with cozy fireplaces, giving you plenty of space to relax or entertain. The kitchen is sunny and welcoming with white cabinetry, Corian countertops, and top-of-the-line Samsung appliances, including a programmable gas stove with convection/air fry system, microwave, and dishwasher, all updated in July 2024. Enjoy your meals in the bright eating alcove under a stylish English bronze chandelier or in the formal dining area just off the kitchen. The spacious primary suite feels like a private sanctuary, complete with a trayed ceiling, soft sconce lighting, boxed shutters, a ceiling fan, and a delightful walk-in closet with a customized organizational system. The primary bath features a double sink vanity, satin nickel lighting and hardware accents, and classic black and white octagon flooring. The two additional bedrooms offer plenty of space, with one featuring a double door entry and built-in bookshelves. The interior laundry room is both practical and stylish, with plenty of cabinetry for storage. As for flooring, there is real wood in the entry, kitchen, and secondary living space, and newly plush cut and loop carpeting (installed June 2024) in all the bedrooms, front living space, and hallway. Outside, enjoy a private fenced-in yard with a grassy area, a patio with brick ribbon, and soft landscaping around the perimeter. Parking is easy with an oversized 2-car garage, a driveway, and ample street parking. Located in the highly regarded Irvine school district, this home is ideally situated in an interior loop location, away from major streets, and conveniently near shopping, restaurants, and retail centers. Perfect for anyone seeking comfort, convenience, and a sense of community!
Location
State CA
County Orange
Area Wb - Woodbridge
Rooms
Main Level Bedrooms 3
Interior
Interior Features Breakfast Area, Chair Rail, Ceiling Fan(s), Separate/Formal Dining Room, Eat-in Kitchen, High Ceilings, Recessed Lighting, All Bedrooms Down, Bedroom on Main Level, Main Level Primary, Utility Room, Walk-In Closet(s)
Heating Forced Air
Cooling Central Air
Flooring Carpet, Tile, Wood
Fireplaces Type Family Room, Living Room, See Through
Fireplace Yes
Appliance Convection Oven, Dishwasher, Free-Standing Range, Disposal, Gas Oven, Gas Range, Microwave, Water Heater
Laundry Electric Dryer Hookup, Gas Dryer Hookup, Inside, Laundry Room
Exterior
Garage Driveway, Garage, Garage Door Opener, Shared Driveway, On Street, Side By Side, Storage
Garage Spaces 2.0
Garage Description 2.0
Fence Wood
Pool Association
Community Features Biking, Curbs, Lake, Street Lights, Suburban, Sidewalks, Park
Utilities Available Cable Available, Electricity Connected, Natural Gas Connected, Sewer Connected, Water Connected
Amenities Available Bocce Court, Sport Court, Dock, Fire Pit, Maintenance Grounds, Meeting Room, Maintenance Front Yard, Outdoor Cooking Area, Other Courts, Barbecue, Playground, Pickleball, Pool, Spa/Hot Tub, Tennis Court(s), Trail(s)
View Y/N Yes
View Neighborhood
Roof Type Common Roof,Shake
Porch Front Porch
Attached Garage Yes
Total Parking Spaces 2
Private Pool No
Building
Lot Description Back Yard, Cul-De-Sac, Lawn, Landscaped, Near Park, Sprinkler System, Yard
Story 1
Entry Level One
Sewer Public Sewer, Sewer Tap Paid
Water Public
Architectural Style Cape Cod
Level or Stories One
New Construction No
Construction Status Repairs Cosmetic
Schools
Elementary Schools Meadow Park
Middle Schools South Lake
High Schools Woodbridge
School District Irvine Unified
Others
HOA Name Ivy Hill
Senior Community No
Tax ID 93797008
Security Features Carbon Monoxide Detector(s),Smoke Detector(s)
Acceptable Financing Cash, Cash to New Loan, Conventional, Contract
Listing Terms Cash, Cash to New Loan, Conventional, Contract
Financing Cash
Special Listing Condition Standard
Read Less Info
Want to know what your home might be worth? Contact us for a FREE valuation!

Our team is ready to help you sell your home for the highest possible price ASAP

Bought with Amir Nader • Elite Real Estate Services

Making real estate fast, fun, and stress-free!


