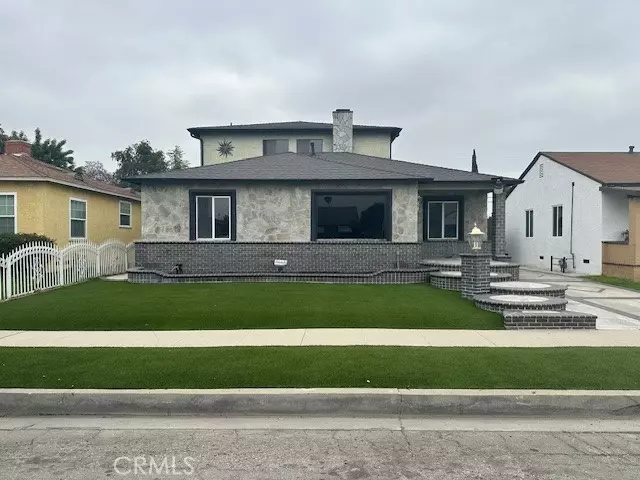$815,000
$799,999
1.9%For more information regarding the value of a property, please contact us for a free consultation.
4 Beds
3 Baths
2,574 SqFt
SOLD DATE : 07/10/2024
Key Details
Sold Price $815,000
Property Type Single Family Home
Sub Type Single Family Residence
Listing Status Sold
Purchase Type For Sale
Square Footage 2,574 sqft
Price per Sqft $316
MLS Listing ID RS24086663
Sold Date 07/10/24
Bedrooms 4
Full Baths 3
HOA Y/N No
Year Built 1947
Lot Size 6,080 Sqft
Property Description
Welcome Home!! Great curb appeal!! This beautiful property is an entertainer's dream. This two-story home is located in the heart of Compton and boasts four bedrooms and three bathrooms. Two large bedrooms upstairs with ensuite baths in each and two nicely sized bedrooms, located on the first floor with one full bath off of the hallway. The kitchen has a breakfast bar, along with Sub Zero refrigeration, stainless steel range, white cabinets adorned with black hardware and granite countertops. Home also comes with a front loader washer & dryer. There's a large family room right off of the kitchen along with a bonus room, that leads to the backyard and is great for entertaining. The backyard is large, which includes a swing set for the kids, a space to barbecue, as well as a place to celebrate with family. Home has vinyl flooring in the kitchen, hallway, living room and dining room. The home also has a (New) Cool Roof. Here, you will be near schools and shops. The front and back yards have artificial grass. No need for the gardener. Come see this home. It won't last!!
NOTE: All information deemed to be valid. Buyer to do their due diligence.
Home is sold AS-IS! Seller will do no repairs.
Location
State CA
County Los Angeles
Area Ro - Compton S Of Rosecrans, E Of Alameda
Zoning CORL*
Rooms
Main Level Bedrooms 2
Interior
Interior Features Ceiling Fan(s), Separate/Formal Dining Room, Quartz Counters, Unfurnished, Primary Suite
Heating Central
Cooling Central Air
Flooring Carpet, Tile, Vinyl
Fireplaces Type Living Room
Fireplace Yes
Appliance Gas Range, Water Heater, Washer
Laundry Washer Hookup, In Kitchen
Exterior
Exterior Feature Rain Gutters
Garage Door-Multi, Driveway, Garage, On Street
Garage Spaces 2.0
Garage Description 2.0
Fence Wrought Iron
Pool None
Community Features Curbs, Sidewalks
Utilities Available Cable Available, Natural Gas Connected, Phone Connected, Sewer Connected, Water Available
View Y/N No
View None
Roof Type Composition
Porch Concrete, Front Porch
Attached Garage No
Total Parking Spaces 2
Private Pool No
Building
Lot Description 0-1 Unit/Acre
Story 2
Entry Level One
Foundation Raised
Sewer Public Sewer
Water Public
Architectural Style Craftsman
Level or Stories One
New Construction No
Schools
School District Compton Unified
Others
Senior Community No
Tax ID 6164015029
Acceptable Financing Cash, Conventional, FHA
Listing Terms Cash, Conventional, FHA
Financing Conventional
Special Listing Condition Standard
Read Less Info
Want to know what your home might be worth? Contact us for a FREE valuation!

Our team is ready to help you sell your home for the highest possible price ASAP

Bought with Oracio Carrillo • Supreme Realty

Making real estate fast, fun, and stress-free!






