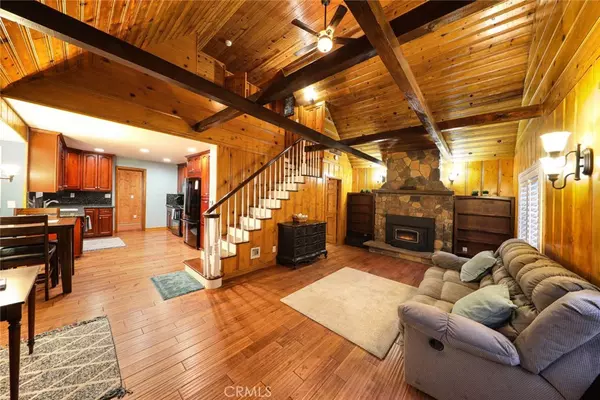$459,000
$385,000
19.2%For more information regarding the value of a property, please contact us for a free consultation.
3 Beds
3 Baths
2,045 SqFt
SOLD DATE : 05/21/2024
Key Details
Sold Price $459,000
Property Type Single Family Home
Sub Type Single Family Residence
Listing Status Sold
Purchase Type For Sale
Square Footage 2,045 sqft
Price per Sqft $224
Subdivision Crestline (Cres)
MLS Listing ID OC24045734
Sold Date 05/21/24
Bedrooms 3
Full Baths 3
Construction Status Updated/Remodeled,Turnkey
HOA Y/N No
Year Built 1948
Lot Size 8,860 Sqft
Property Description
Live Auction! Bidding to start from $385,000! Nestled in the picturesque mountain community of Crestline, California, this charming property offers a serene retreat amidst nature's beauty. Situated on Matterhorn Court, this home boasts a tranquil setting with breathtaking views of the surrounding forested landscape. The property features a well-appointed 3 bedrooms and 3 bathrooms, dual master suites, offering ample space for comfortable living. Upon entry, you are greeted by a warm and inviting atmosphere, characterized by an abundance of natural light and cozy interiors. The living spaces are thoughtfully designed, with an open floor plan that seamlessly connects the living room, dining area, and kitchen, creating an ideal environment for both relaxation and entertaining. The living room features a fireplace, perfect for cozying up during chilly mountain evenings, while large windows frame stunning vistas of the outdoors. The kitchen is equipped with modern appliances, ample storage, and generous counter space, making meal preparation a delight. Adjacent to the kitchen, the dining area provides a lovely space for enjoying home-cooked meals with family and friends. The bedrooms are spacious and comfortable, offering a peaceful retreat at the end of the day. The first floor primary bedroom feels like a retreat with ensuite bathroom, spa-like shower, and walk in closet. The second primary upstairs features beautiful views, with a peek a boo view offf Lake Gregory during the winter months. Outside, the property is surrounded by mature trees and lush greenery, creating a private oasis for outdoor relaxation and recreation. A spacious deck provides the perfect spot for al fresco dining, enjoying morning coffee, or simply taking in the beauty of the natural surroundings. Additional features of this property include full renovation in 2015, including a 915 sq ft addition. adding to its appeal and functionality. The lower level has 8 foot ceilings and a sun drenched family room, large shed, whole house Generac on demand generator.
Conveniently located just a short distance from Crestline Village, residents will enjoy easy access to shopping, dining, and recreational amenities. Whether you're seeking a full-time residence or a weekend getaway, this charming home offers the perfect blend of comfort, convenience, and natural beauty in the heart of Crestline, California.
Location
State CA
County San Bernardino
Area 286 - Crestline Area
Rooms
Main Level Bedrooms 1
Interior
Interior Features Beamed Ceilings, Built-in Features, Separate/Formal Dining Room, High Ceilings, Open Floorplan, Pantry, Storage, Bedroom on Main Level, Main Level Primary, Primary Suite, Walk-In Closet(s)
Heating Central
Cooling None
Flooring Wood
Fireplaces Type Living Room, Wood Burning
Fireplace Yes
Appliance Dishwasher, Gas Range, Microwave, Refrigerator, Water Heater, Dryer, Washer
Laundry Inside
Exterior
Parking Features Driveway
Pool None
Community Features Biking, Foothills, Fishing, Hiking, Lake, Mountainous, Near National Forest, Water Sports
Utilities Available Cable Available, Electricity Connected, Water Connected
View Y/N Yes
View Hills, Mountain(s), Valley, Trees/Woods
Roof Type Synthetic
Porch Deck
Total Parking Spaces 5
Private Pool No
Building
Lot Description Corner Lot, Secluded
Story 2
Entry Level Two
Sewer Septic Tank
Water Public
Architectural Style Cottage
Level or Stories Two
New Construction No
Construction Status Updated/Remodeled,Turnkey
Schools
School District Rim Of The World
Others
Senior Community No
Tax ID 0340073250000
Acceptable Financing Cash, Cash to New Loan, Conventional
Listing Terms Cash, Cash to New Loan, Conventional
Financing Conventional
Special Listing Condition Auction
Read Less Info
Want to know what your home might be worth? Contact us for a FREE valuation!

Our team is ready to help you sell your home for the highest possible price ASAP

Bought with MIRANDA LABADIE • CRESTLINE REAL ESTATE

Making real estate fast, fun, and stress-free!






