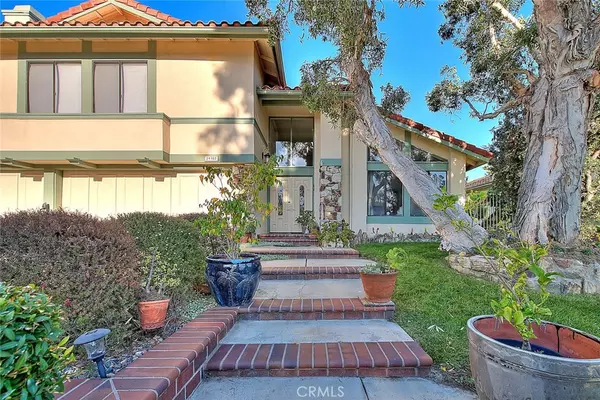$1,760,000
$1,829,999
3.8%For more information regarding the value of a property, please contact us for a free consultation.
4 Beds
3 Baths
3,212 SqFt
SOLD DATE : 01/08/2024
Key Details
Sold Price $1,760,000
Property Type Single Family Home
Sub Type Single Family Residence
Listing Status Sold
Purchase Type For Sale
Square Footage 3,212 sqft
Price per Sqft $547
Subdivision Kite Hill South (Khs)
MLS Listing ID OC23188561
Sold Date 01/08/24
Bedrooms 4
Full Baths 3
Condo Fees $140
Construction Status Repairs Cosmetic,Updated/Remodeled,Turnkey
HOA Fees $140/mo
HOA Y/N Yes
Year Built 1983
Lot Size 9,199 Sqft
Property Description
Nestled in one of Laguna Niguel's most desirable neighborhoods, Kite Hill, this exclusive home presents a warm and inviting haven enriched with numerous modern upgrades. The spacious residence encompasses four bedrooms plus a sizable bonus room, along with three full bathrooms. The welcoming two-story entrance leads to an open living, dining, and game room highlighted by custom recessed lighting and Lutron PICO remote light switches throughout the downstairs. This versatile layout is perfect for fireside relaxation or casual game nights. The stylish granite and stainless steel kitchen seamlessly connects to the family room, enhancing the home's entertaining appeal. A convenient downstairs bedroom and bath provide added flexibility, while upstairs, spacious secondary bedrooms complement a generous primary suite complete with a ceiling fan and custom light sconces. This home shines with energy efficiency and sustainability, thanks to the installation of solar panels. The outdoor experience is elevated by a lush, low-maintenance backyard featuring brand new artificial grass to replace gravel. Additionally, a ten seat hot tub on the back deck provides a luxurious retreat, complete with a brand new cover. Enjoy the comfort of real wood floors in all bedrooms, while new carpets grace the living room, stairs, and hallways. Practical upgrades extend to new piping in the front yard and custom electric for electric car charging, further enhancing the home's functionality. Experience the perfect blend of elegance, comfort, and modern living within this gorgeous Laguna Niguel residence.
Location
State CA
County Orange
Area Lnlak - Lake Area
Rooms
Main Level Bedrooms 1
Interior
Interior Features Wet Bar, Breakfast Bar, Built-in Features, Ceiling Fan(s), Crown Molding, Cathedral Ceiling(s), Dry Bar, Separate/Formal Dining Room, Eat-in Kitchen, Granite Counters, High Ceilings, In-Law Floorplan, Open Floorplan, Recessed Lighting, Two Story Ceilings, Attic, Bedroom on Main Level, Primary Suite, Utility Room, Walk-In Pantry, Walk-In Closet(s)
Heating Central, Forced Air
Cooling Central Air, Electric, Whole House Fan
Flooring Carpet, Stone, Tile, Wood
Fireplaces Type Bonus Room, Gas, Gas Starter, Living Room, Wood Burning
Fireplace Yes
Appliance Convection Oven, Double Oven, Dishwasher, Freezer, Gas Cooktop, Disposal, Gas Oven, Gas Range, Gas Water Heater, Refrigerator, Range Hood, Trash Compactor, Water To Refrigerator, Dryer, Washer
Laundry Electric Dryer Hookup, Gas Dryer Hookup, Inside, Laundry Room
Exterior
Exterior Feature Lighting, Rain Gutters
Garage Door-Multi, Direct Access, Driveway, Garage, Private
Garage Spaces 3.0
Garage Description 3.0
Fence Block, Good Condition, Privacy, Wrought Iron
Pool Community, Fenced, Filtered, Gunite, Heated, In Ground, Lap, Association
Community Features Biking, Curbs, Dog Park, Foothills, Hiking, Park, Preserve/Public Land, Storm Drain(s), Street Lights, Suburban, Sidewalks, Pool
Utilities Available Cable Available, Electricity Connected, Natural Gas Connected, Phone Available, Sewer Connected, Underground Utilities, Water Connected
Amenities Available Clubhouse, Sport Court, Dog Park, Maintenance Grounds, Outdoor Cooking Area, Barbecue, Picnic Area, Playground, Pickleball, Pool, Pet Restrictions, Recreation Room, Spa/Hot Tub, Tennis Court(s), Trail(s), Trash
Waterfront Description Lake,Ocean Side Of Freeway
View Y/N Yes
View Hills, Mountain(s), Neighborhood
Roof Type Concrete,Tile
Accessibility Low Pile Carpet, Accessible Doors
Porch Brick, Concrete, Deck, Patio, See Remarks
Attached Garage Yes
Total Parking Spaces 6
Private Pool No
Building
Lot Description 2-5 Units/Acre, Back Yard, Close to Clubhouse, Front Yard, Garden, Gentle Sloping, Sprinklers In Rear, Sprinklers In Front, Lawn, Landscaped, Sprinklers On Side, Sprinkler System, Walkstreet
Story 2
Entry Level Two
Foundation Slab
Sewer Public Sewer
Water Public
Architectural Style Traditional
Level or Stories Two
New Construction No
Construction Status Repairs Cosmetic,Updated/Remodeled,Turnkey
Schools
Elementary Schools Moulton
Middle Schools Aliso Niguel
High Schools Aliso
School District Capistrano Unified
Others
HOA Name AMMCOR
Senior Community No
Tax ID 65420117
Security Features Carbon Monoxide Detector(s),Fire Detection System,Key Card Entry,Smoke Detector(s)
Acceptable Financing Cash, Cash to Existing Loan, Cash to New Loan, Conventional, Fannie Mae, Freddie Mac
Green/Energy Cert Solar
Listing Terms Cash, Cash to Existing Loan, Cash to New Loan, Conventional, Fannie Mae, Freddie Mac
Financing Conventional
Special Listing Condition Standard
Read Less Info
Want to know what your home might be worth? Contact us for a FREE valuation!

Our team is ready to help you sell your home for the highest possible price ASAP

Bought with Chelsea Shang • Momentum Realty

Making real estate fast, fun, and stress-free!






