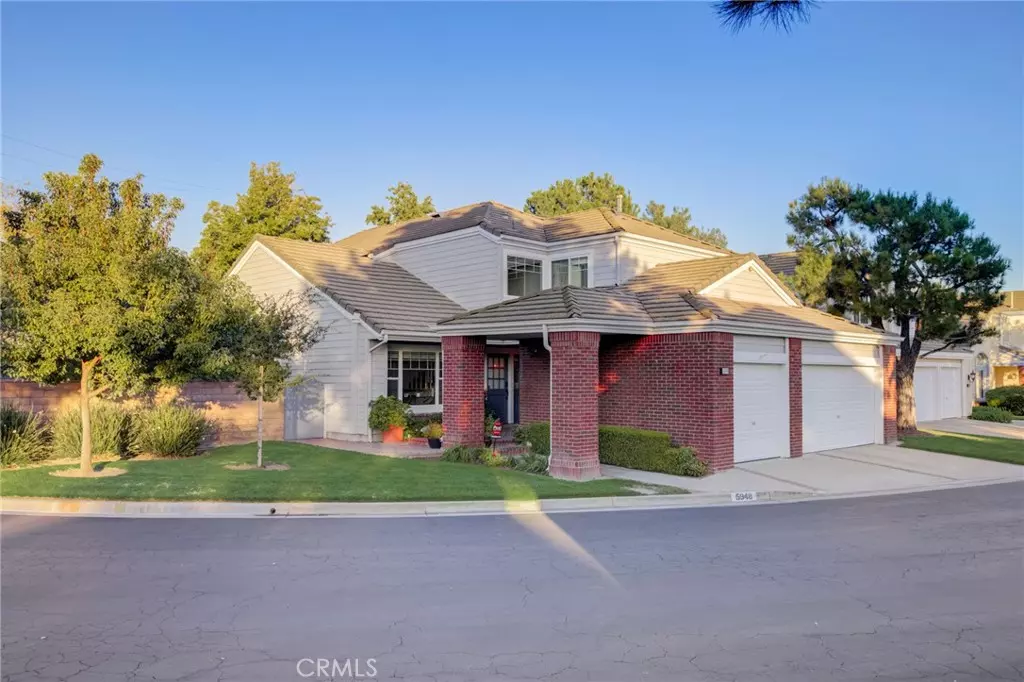$1,130,000
$1,150,000
1.7%For more information regarding the value of a property, please contact us for a free consultation.
4 Beds
3 Baths
2,622 SqFt
SOLD DATE : 12/28/2023
Key Details
Sold Price $1,130,000
Property Type Single Family Home
Sub Type Single Family Residence
Listing Status Sold
Purchase Type For Sale
Square Footage 2,622 sqft
Price per Sqft $430
MLS Listing ID CV23192865
Sold Date 12/28/23
Bedrooms 4
Full Baths 2
Three Quarter Bath 1
Condo Fees $185
Construction Status Updated/Remodeled,Termite Clearance,Turnkey
HOA Fees $185/mo
HOA Y/N Yes
Year Built 1989
Lot Size 6,991 Sqft
Property Description
ELEGANT CORNER LOT RETREAT. Nestled on a gracious corner lot within a serene cul-de-sac in North La Verne, this fully remodeled residence showcases exquisite curb appeal with manicured front landscaping and a captivating herringbone brick front porch framed by brick facades and pillars. As you step through the double entry doors, you'll be greeted by a luminous and open layout featuring new luxury vinyl plank floors, soaring ceilings, and an impressive staircase. The formal living room captures your attention with its large window overlooking the front yard, vaulted ceilings, and seamless access to an adjacent formal dining room. French doors in the dining room lead to the backyard and provide direct access to the kitchen. The kitchen has been thoughtfully remodeled, showcasing white shaker cabinetry complemented by stone counters and backsplash. High-end stainless steel appliances, including a freestanding Viking range, Bosch dishwasher, and Samsung refrigerator, make this kitchen a chef's dream. The center island, finished with sleek quartz countertops and pendant lighting, features a convenient built-in microwave. The spacious family room offers recessed LED lighting throughout, a fireplace with a limestone surround and wood mantel, crown molding, and a built-in entertainment center. A downstairs bedroom with double door entry, currently used as an office, is complemented by a remodeled bathroom with a walk-in shower. An adjacent laundry room leads to the attached and finished three-car garage. Upstairs, a generously sized primary bedroom featuring a retreat area with a fireplace and built-ins. The primary bathroom offers a wide vanity with a sink and stone counters, a custom tiled shower with a frameless glass surround, and a separate tub. A spacious walk-in closet, thoughtfully outfitted with professionally installed organizers and cabinetry, is just steps away. Two additional bedrooms with ceiling fans and crown molding, along with a remodeled hall bathroom, complete the upper level. The private backyard is a serene oasis, featuring a covered patio with concrete decking and brick ribbon accents, a built-in barbecue, a spacious grassy area bordered by perimeter planters, raised vegetable beds, and fruit trees (apricot, peach, lemon, nectarine, avocado). Block walls draped in foliage enhance the sense of privacy. This sought-after community also offers a swimming pool and spa just steps away from the home, as well as RV parking through the association.
Location
State CA
County Los Angeles
Area 684 - La Verne
Zoning LCA12*
Rooms
Main Level Bedrooms 1
Interior
Interior Features Breakfast Bar, Built-in Features, Breakfast Area, Ceiling Fan(s), Crown Molding, Separate/Formal Dining Room, Open Floorplan, Quartz Counters, Recessed Lighting, Bedroom on Main Level, Walk-In Closet(s)
Heating Central
Cooling Central Air
Flooring Carpet, Vinyl
Fireplaces Type Family Room, Gas
Fireplace Yes
Appliance Convection Oven, ENERGY STAR Qualified Appliances, Free-Standing Range, Disposal, Gas Range, Microwave, Range Hood, Water To Refrigerator, Water Heater
Laundry Inside, Laundry Room
Exterior
Exterior Feature Barbecue, Lighting, Rain Gutters
Garage Direct Access, Garage, Garage Door Opener, RV Access/Parking
Garage Spaces 3.0
Garage Description 3.0
Pool Community, In Ground, Association
Community Features Curbs, Street Lights, Pool
Utilities Available Electricity Connected, Natural Gas Connected, Sewer Connected
Amenities Available Maintenance Grounds, Maintenance Front Yard, Other, Pool, Spa/Hot Tub
View Y/N Yes
View Neighborhood, Peek-A-Boo
Porch Concrete, Covered
Attached Garage Yes
Total Parking Spaces 3
Private Pool No
Building
Lot Description Back Yard, Corner Lot, Cul-De-Sac, Front Yard, Sprinkler System
Story 2
Entry Level Two
Foundation Slab
Sewer Public Sewer
Water Public
Level or Stories Two
New Construction No
Construction Status Updated/Remodeled,Termite Clearance,Turnkey
Schools
Elementary Schools Oak Mesa
Middle Schools Ramona
High Schools Bonita
School District Bonita Unified
Others
HOA Name La Verne Live Oak
Senior Community No
Tax ID 8666053056
Security Features Carbon Monoxide Detector(s),Smoke Detector(s)
Acceptable Financing Cash, Cash to New Loan, Conventional, FHA, Submit, VA Loan
Listing Terms Cash, Cash to New Loan, Conventional, FHA, Submit, VA Loan
Financing Conventional
Special Listing Condition Standard
Read Less Info
Want to know what your home might be worth? Contact us for a FREE valuation!

Our team is ready to help you sell your home for the highest possible price ASAP

Bought with Brianna Miller • Synergy Real Estate

Making real estate fast, fun, and stress-free!






