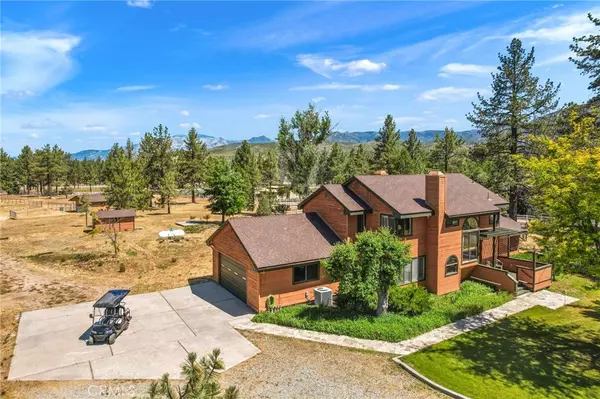$800,000
$819,000
2.3%For more information regarding the value of a property, please contact us for a free consultation.
3 Beds
3 Baths
2,310 SqFt
SOLD DATE : 12/21/2023
Key Details
Sold Price $800,000
Property Type Single Family Home
Sub Type Single Family Residence
Listing Status Sold
Purchase Type For Sale
Square Footage 2,310 sqft
Price per Sqft $346
Subdivision Thomas Mountain (32610)
MLS Listing ID OC23107858
Sold Date 12/21/23
Bedrooms 3
Full Baths 2
Half Baths 1
Condo Fees $300
HOA Fees $25
HOA Y/N Yes
Year Built 1980
Lot Size 4.880 Acres
Property Description
Welcome to Garner Valley, a true slice of equestrian heaven. A 3 bed, 3 bath home with over 2300 sqft sits on 4.88 acres flat usable acres. The long gravel driveway leads you to the warm welcoming home surrounded by lush landscaping. This two-story home is filled with character and charm. You will find real hardwood flooring throughout. The whole kitchen was just recently updated with white quartz countertops, stainless steel farmhouse sink, a brand new oven/range, new microwave, new dishwasher, resurfaced/ painted cabinets with soft close hinges, and recess lighting throughout. The kitchen features a back sliding patio door that leads to the back deck. The home has two separate living rooms. One has an open-concept feel with high ceilings with recess lighting throughout. Cozy up by the fireplace or playing a game of pool with friends. Firebox to the left of the fireplace is perfect for storing all your firewood during the winter months. Other living room has a wood burning stove to keep the home warm. Half bath located downstairs for all your guests. Stair Way has a landing which makes it a perfect place to read a book. All bedrooms are upstairs. Main bedroom sits in the middle and you will find two guest rooms one on each side of the home. All rooms have high ceilings, which make them feel very open. Main bedroom features a generous amount of windows, a cozy bay window for reading, his and her walk-in closet, vanity with double sinks, and a separate shower and toilet room. Both bathrooms upstairs have new toilets, new shower doors, and new tile throughout all bathrooms floors. The laundry room off the kitchen has plenty of storage with a utility sink and a brand-new washer and dryer. Two car garage. A cute little shed outback with electricity would make a perfect office for someone who works from home. Bonus two-horse stall barn out back with a tack room and hay room. Two big-sized fenced-in pastures. Even a round pen! Home has had the interior, and exterior painted. All new electrical outlets throughout. New solar gate opener. Brand new AC unit, new water heater…The list of upgrades on this home goes on and on. It's ready for you to move in!
Location
State CA
County Riverside
Area 326 - Pinyon Pines, Garner Valley
Zoning R-A-5
Interior
Interior Features Separate/Formal Dining Room, High Ceilings, Quartz Counters
Heating Central, Fireplace(s)
Cooling Central Air
Flooring Wood
Fireplaces Type Living Room
Fireplace Yes
Appliance Gas Range, Refrigerator, Dryer, Washer
Exterior
Garage Driveway
Garage Spaces 2.0
Garage Description 2.0
Pool None
Community Features Horse Trails
Utilities Available Electricity Available
Amenities Available Horse Trails
View Y/N Yes
View Mountain(s)
Accessibility None
Porch Porch
Attached Garage Yes
Total Parking Spaces 2
Private Pool No
Building
Lot Description Horse Property
Story 2
Entry Level Two
Sewer Septic Tank
Water Public
Architectural Style Log Home
Level or Stories Two
New Construction No
Schools
School District Hemet Unified
Others
HOA Name Garner Valley HOA
Senior Community No
Tax ID 577360004
Acceptable Financing Cash to New Loan, Conventional, FHA, VA Loan
Horse Property Yes
Horse Feature Riding Trail
Listing Terms Cash to New Loan, Conventional, FHA, VA Loan
Financing Conventional
Special Listing Condition Standard
Read Less Info
Want to know what your home might be worth? Contact us for a FREE valuation!

Our team is ready to help you sell your home for the highest possible price ASAP

Bought with Linda Wilson • Bennion Deville Homes

Making real estate fast, fun, and stress-free!





