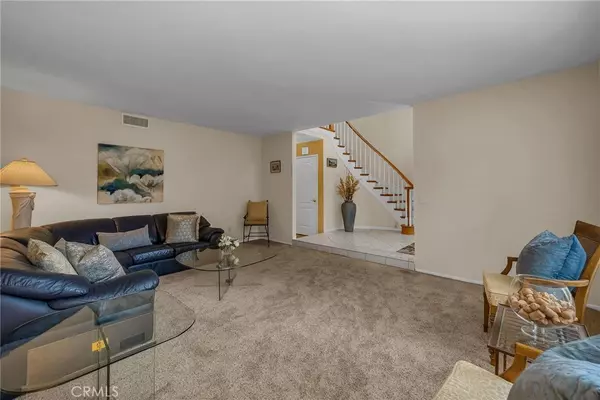$1,200,000
$1,198,000
0.2%For more information regarding the value of a property, please contact us for a free consultation.
4 Beds
3 Baths
2,394 SqFt
SOLD DATE : 11/01/2023
Key Details
Sold Price $1,200,000
Property Type Single Family Home
Sub Type Single Family Residence
Listing Status Sold
Purchase Type For Sale
Square Footage 2,394 sqft
Price per Sqft $501
MLS Listing ID SB23165531
Sold Date 11/01/23
Bedrooms 4
Full Baths 2
Half Baths 1
HOA Y/N No
Year Built 1978
Lot Size 7,496 Sqft
Property Description
Nestled in a tranquil cul-de-sac within the peaceful community of Granada Hills, this inviting two-story single-family home seamlessly combines modern comfort with timeless elegance. Boasting 4 bedrooms, 2.5 bathrooms, and a generous 2,395 square feet of living space on an expansive 7,495 square foot lot, this residence defines family-friendly living. As you enter, the home warmly welcomes you with a striking spiral staircase, setting the tone for the unique character of the house. The spacious formal living room, illuminated by abundant natural light pouring in through large windows, sets the perfect stage for elegant gatherings. Beyond the living room, you'll discover an open and well-lit family room adorned with a cozy fireplace, perfect for those chilly evenings. French doors in the family room seamlessly connect to the lush green backyard, offering an inviting space for casual relaxation and entertainment, effortlessly bridging the indoors with the outdoors. The updated kitchen is a true chef's haven, boasting stainless steel appliances, gleaming granite countertops, ample cabinet space, and a convenient pantry. It's designed to meet all your culinary needs and effortlessly flows into the adjacent dining area – an ideal setup for family gatherings and hosting guests. Upstairs, you'll find a spacious primary suite complete with its own en-suite bathroom. This luxurious bathroom features a soaking jetted tub, a separate shower, and dual sinks, providing both indulgence and functionality. The primary suite also offers a generous walk-in closet, ensuring ample storage space. The additional bedrooms are generously sized and include ample closet space, making them versatile for children, guests, or setting up a home office. Outside, the lush backyard beckons, featuring a vibrant green lawn that invites you to soak up the California sunshine. A charming pergola offers a shaded and picturesque spot for outdoor dining, relaxation, or entertaining. There's even ample space to consider adding a future pool, customizing your outdoor oasis to your liking. With direct access to the three-car garage, you'll have abundant room for your vehicles and storage needs. The well-maintained front yard enhances the home's curb appeal, welcoming you home each day. Don't miss this opportunity. Transform this Granada Hills gem into your forever home by scheduling a viewing today. Explore the comfort and potential this charming residence has to offer. Welcome to your new home!
Location
State CA
County Los Angeles
Area Gh - Granada Hills
Zoning LARS
Interior
Interior Features Ceiling Fan(s), Granite Counters, High Ceilings, Pantry, All Bedrooms Up, Entrance Foyer, Walk-In Pantry, Walk-In Closet(s)
Heating Central
Cooling Central Air, Attic Fan
Fireplaces Type Family Room
Fireplace Yes
Laundry Inside
Exterior
Garage Garage
Garage Spaces 3.0
Garage Description 3.0
Pool None
Community Features Street Lights, Sidewalks
View Y/N Yes
View Neighborhood
Attached Garage Yes
Total Parking Spaces 3
Private Pool No
Building
Lot Description Cul-De-Sac, Front Yard, Sprinkler System, Yard
Story 2
Entry Level Two
Sewer Public Sewer
Water Public
Level or Stories Two
New Construction No
Schools
School District Los Angeles Unified
Others
Senior Community No
Tax ID 2601013023
Acceptable Financing Cash, Cash to New Loan, Conventional
Listing Terms Cash, Cash to New Loan, Conventional
Financing Conventional
Special Listing Condition Standard
Read Less Info
Want to know what your home might be worth? Contact us for a FREE valuation!

Our team is ready to help you sell your home for the highest possible price ASAP

Bought with Silva Shakhgulyan • Coldwell Banker Hallmark

Making real estate fast, fun, and stress-free!






