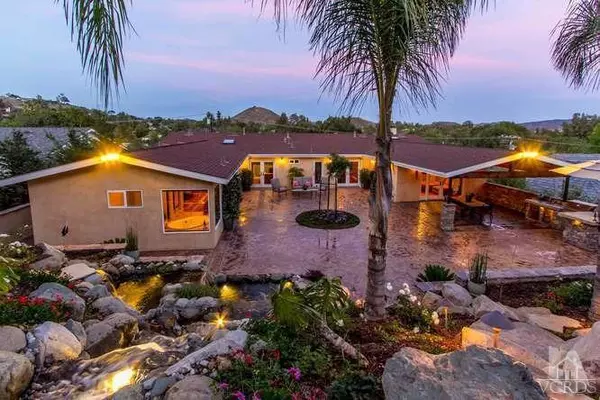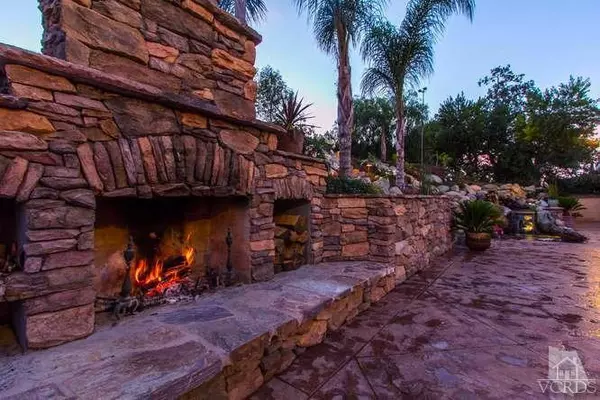$1,180,000
$1,199,000
1.6%For more information regarding the value of a property, please contact us for a free consultation.
5 Beds
4 Baths
3,425 SqFt
SOLD DATE : 08/01/2014
Key Details
Sold Price $1,180,000
Property Type Single Family Home
Sub Type Single Family Residence
Listing Status Sold
Purchase Type For Sale
Square Footage 3,425 sqft
Price per Sqft $344
Subdivision Lynn Ranch-312 - 1002772
MLS Listing ID 214018243
Sold Date 08/01/14
Bedrooms 5
Full Baths 4
Construction Status Additions/Alterations,Updated/Remodeled
HOA Y/N No
Year Built 1964
Lot Size 0.505 Acres
Property Sub-Type Single Family Residence
Property Description
Fabulous Lynn Ranch property expanded & remodeled in 2009. Completely covered patio with outdoor kitchen, fireplace, Koi pond, 2 waterfalls in addition to a large grass area, fruit trees & room for a pool. Beautiful double doors lead to the open floor plan enhanced with hardwood floors throughout, French doors from all rooms open to outdoor wrap around layout. Chef's kitchen with custom cabinets, granite counters, Wolf stove & double-ovens, built-in refrigerator, island & breakfast bar open to the family room. Huge master suite w/custom closet, luxurious bath featuring spa tub, frameless shower, travertine finishes. Office without closet could be 5th bedroom. Downstairs are 2 unfinished rooms with a total of 513 sq. ft. that could be a media room & a wine cellar. Plans were drawn for a pool.
Location
State CA
County Ventura
Area Tow - Thousand Oaks West
Zoning RE-20
Interior
Interior Features Breakfast Bar, Open Floorplan, Recessed Lighting, Main Level Primary, Primary Suite, Walk-In Closet(s), Workshop
Heating Forced Air, Natural Gas
Cooling Central Air
Fireplaces Type Living Room, Raised Hearth
Fireplace Yes
Appliance Double Oven, Dishwasher, Freezer, Gas Cooking, Disposal, Gas Water Heater, Microwave, Refrigerator, Self Cleaning Oven, Vented Exhaust Fan
Laundry Electric Dryer Hookup, Gas Dryer Hookup, Laundry Room
Exterior
Exterior Feature Koi Pond
Parking Features Direct Access, Garage, Workshop in Garage
Garage Spaces 2.0
Garage Description 2.0
Fence Vinyl
Utilities Available Cable Available
View Y/N Yes
View Hills
Porch Concrete
Attached Garage Yes
Total Parking Spaces 2
Private Pool No
Building
Lot Description Sprinklers In Rear, Sprinklers In Front, Lawn, Landscaped, Paved, Sprinkler System
Faces East
Entry Level Two
Foundation Combination
Architectural Style Contemporary, Mediterranean
Level or Stories Two
Construction Status Additions/Alterations,Updated/Remodeled
Others
Senior Community No
Tax ID 6630021085
Acceptable Financing Cash, Cash to New Loan, Conventional
Listing Terms Cash, Cash to New Loan, Conventional
Financing Conventional
Special Listing Condition Standard
Read Less Info
Want to know what your home might be worth? Contact us for a FREE valuation!

Our team is ready to help you sell your home for the highest possible price ASAP

Bought with Jeannie Nickerson • Berkshire Hathaway HomeServices California Properties
Making real estate fast, fun, and stress-free!






