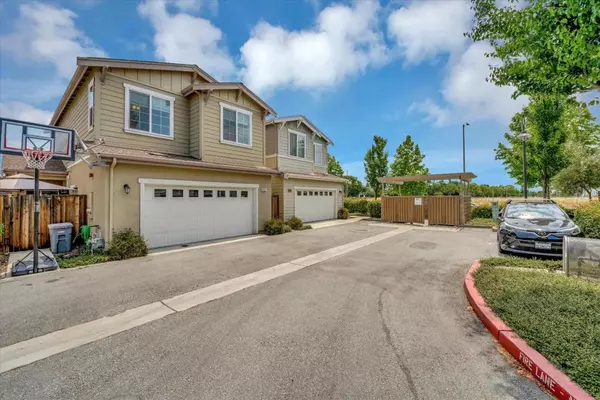$1,015,000
$968,000
4.9%For more information regarding the value of a property, please contact us for a free consultation.
3 Beds
3 Baths
1,504 SqFt
SOLD DATE : 07/03/2023
Key Details
Sold Price $1,015,000
Property Type Single Family Home
Sub Type Single Family Residence
Listing Status Sold
Purchase Type For Sale
Square Footage 1,504 sqft
Price per Sqft $674
MLS Listing ID ML81929947
Sold Date 07/03/23
Bedrooms 3
Full Baths 2
Half Baths 1
Condo Fees $203
HOA Fees $203/mo
HOA Y/N Yes
Year Built 2013
Lot Size 2,914 Sqft
Property Description
Indulge in resort-style living at Madrone Plaza, a sought-after community. Remarkable 10-year-new single-family home nestled in a picturesque setting offers functional floor plans/well-appointed kitchens/energy-efficient features/mountain views/highly rated schools/convenient location. Open concept design connects the living/dining/kitchen areas, creating a bright/spacious living space. Chef's kitchen has granite countertops/stainless-steel appliances/garden window. The expansive master suite boasts scenic views/dual sinks/ generous bath/walk-in closet. Additional highlights incl, elegant flooring/tankless water heater/water softener/upstairs loft/office/separate laundry room/private yard/attached 2-car garage. Community amenities feature pool/spa/sports courts/clubhouse/BBQ area/playgrounds/gardens. Located minutes away from Caltrain/Highway 101/Downtown Morgan Hill, Dont miss this opportunity to own a beautiful home in this thriving community - a perfect escape in Santa Clara County!
Location
State CA
County Santa Clara
Area 699 - Not Defined
Zoning R3
Interior
Interior Features Breakfast Area, Loft, Walk-In Closet(s)
Heating Central
Cooling Central Air
Flooring Carpet, Laminate, Tile, Wood
Fireplace No
Appliance Dishwasher, Gas Cooktop, Disposal, Gas Oven, Microwave, Refrigerator, Range Hood
Exterior
Garage Guest, Gated
Garage Spaces 2.0
Garage Description 2.0
Pool Community, Association
Community Features Pool
Amenities Available Clubhouse, Barbecue, Playground, Pool, Spa/Hot Tub
View Y/N Yes
View City Lights, Mountain(s), Neighborhood
Roof Type Composition,Shingle
Attached Garage Yes
Total Parking Spaces 2
Private Pool No
Building
Story 2
Foundation Slab
Sewer Public Sewer
Water Public
Architectural Style Contemporary, Modern
New Construction No
Schools
School District Other
Others
HOA Name Compass Management Group
Tax ID 72650011
Financing Conventional
Special Listing Condition Standard
Read Less Info
Want to know what your home might be worth? Contact us for a FREE valuation!

Our team is ready to help you sell your home for the highest possible price ASAP

Bought with Trisha La • Trusted Realty & Mortgage

Making real estate fast, fun, and stress-free!






