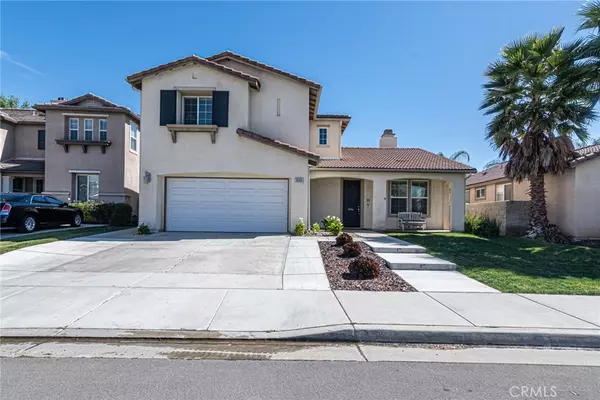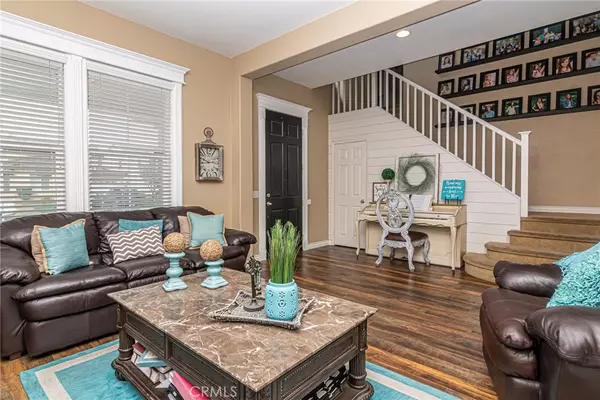$520,000
$504,900
3.0%For more information regarding the value of a property, please contact us for a free consultation.
5 Beds
3 Baths
2,865 SqFt
SOLD DATE : 05/19/2020
Key Details
Sold Price $520,000
Property Type Single Family Home
Sub Type Single Family Residence
Listing Status Sold
Purchase Type For Sale
Square Footage 2,865 sqft
Price per Sqft $181
MLS Listing ID SW20053983
Sold Date 05/19/20
Bedrooms 5
Full Baths 3
Construction Status Turnkey
HOA Y/N No
Year Built 2004
Lot Size 5,662 Sqft
Property Description
Gorgeous 5 bedroom 3 bath home with a loft. Open floor plan with tall ceilings. PAID OFF Solar with 18 panels. Salt water pool and spa. Dual fireplace between the living room and family room. 2 bedrooms and a full bathroom downstairs. Quartz counters in the kitchen with a high quality LG dishwasher less than 1 year old. Cased windows through the downstairs. Large family room with lots of space for entertaining. Shiplap walls downstairs.3 bedrooms and a loft upstairs. All bedrooms have ceiling fans. All bedrooms are spacious. Master bedroom has 2 large master closets. New wood looking tile in master bath. Both bathrooms upstairs have framed mirrors and built in decorative shelves. Utility sink in laundry room. Whole house fan. Small storage shed on side yard to keep lawn mower and removable pool fence in. Aluma wood patio with fan. Garage has tons of wall hung cabinets with doors which will stay. Epoxy floor in garage. Fresh sod in back yard. Driveway has been expanded giving more parking space. Steps in front yard have solar lights on each step. Rain gutters on home. Original owners of home. No HOA. In the award winning Temecula Unified School District. Walking distance from park. Minutes from shopping, freeways and wine country. Don't miss out on this beauty. Descriptions on pictures for more details of each room.
Location
State CA
County Riverside
Area Srcar - Southwest Riverside County
Zoning SP ZONE
Rooms
Main Level Bedrooms 2
Interior
Interior Features Chair Rail, Ceiling Fan(s), High Ceilings, Open Floorplan, Bedroom on Main Level, Loft, Walk-In Closet(s)
Heating Central, Fireplace(s)
Cooling Central Air, Whole House Fan
Fireplaces Type Family Room, Living Room
Fireplace Yes
Appliance Dishwasher, Disposal, Gas Range, Microwave
Laundry Washer Hookup
Exterior
Garage Spaces 2.0
Garage Description 2.0
Pool Private
Community Features Street Lights
View Y/N Yes
View Neighborhood
Porch Covered
Attached Garage Yes
Total Parking Spaces 2
Private Pool Yes
Building
Lot Description Front Yard, Sprinklers In Rear, Sprinklers In Front, Lawn
Story 2
Entry Level Two
Sewer Public Sewer
Water Public
Level or Stories Two
New Construction No
Construction Status Turnkey
Schools
Elementary Schools French Valley
Middle Schools Bella Vista
High Schools Chaparral
School District Temecula Unified
Others
Senior Community No
Tax ID 963300025
Security Features Prewired,Carbon Monoxide Detector(s),Smoke Detector(s)
Acceptable Financing Cash, Conventional, FHA, VA Loan
Listing Terms Cash, Conventional, FHA, VA Loan
Financing VA
Special Listing Condition Standard
Read Less Info
Want to know what your home might be worth? Contact us for a FREE valuation!

Our team is ready to help you sell your home for the highest possible price ASAP

Bought with Mark Perry • HOMESMART

Making real estate fast, fun, and stress-free!






