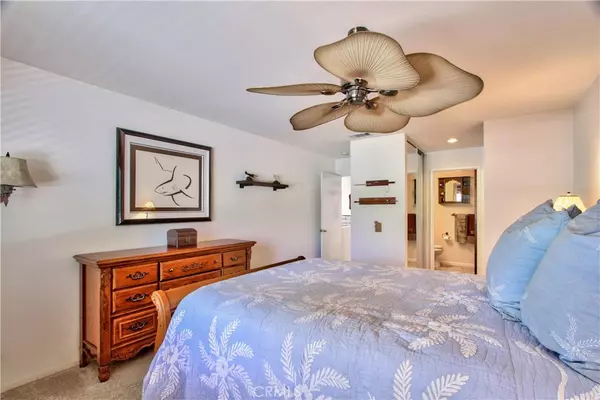$542,000
$545,000
0.6%For more information regarding the value of a property, please contact us for a free consultation.
4 Beds
3 Baths
1,603 SqFt
SOLD DATE : 12/10/2020
Key Details
Sold Price $542,000
Property Type Townhouse
Sub Type Townhouse
Listing Status Sold
Purchase Type For Sale
Square Footage 1,603 sqft
Price per Sqft $338
Subdivision Oceanside
MLS Listing ID SW20228298
Sold Date 12/10/20
Bedrooms 4
Full Baths 2
Half Baths 1
Condo Fees $82
Construction Status Turnkey
HOA Fees $82/mo
HOA Y/N Yes
Year Built 2000
Lot Size 2,888 Sqft
Property Description
VERY BRIGHT & LIGHT MOVE IN READY This home offers Open floor plan, 1603 sqft., 4 bedroom 2.5 bath, 2-car garage Build in 2000.A formal living room/dining room combo at entry,laminate wood flooring, kitchen with large countertop and tons of cabinet space for storage and direct access to garage from kitchen.The layout again is very spacious and comfortable The sliding glass doors lead from the breakfast/dining room area to a cozy and cute Low maintenance backyard. Downstairs has a half guest bath .Walk upstairs to a bonus loft with a built-in desk & your own laundry room. With all NEW carpet All 4 Bedrooms are upstairs ,Master bedroom has an adjoining bathroom with upgraded tiled shower (The 4th bedroom has beautiful laminate wood flooring,can double as a bonus room or office does not have a closet) Attached 2 car garage. Close to shopping, restaurants, frwy, schools, and the beach!!! Walking distance to schools ,parks located in a great neighborhood and within an award winning-school district.
Location
State CA
County San Diego
Area 92056 - Oceanside
Interior
Interior Features BuiltinFeatures, BrickWalls, CeilingFans, OpenFloorplan, Storage, AllBedroomsUp
Heating Central
Cooling None
Flooring Carpet, Laminate, Wood
Fireplaces Type None
Fireplace No
Appliance Dishwasher, Disposal, GasRange, GasWaterHeater
Laundry LaundryRoom, UpperLevel
Exterior
Garage DoorSingle, Driveway, GarageFacesFront, Garage, Paved
Garage Spaces 2.0
Garage Description 2.0
Fence Block, GoodCondition, Wood
Pool None
Community Features StreetLights
Utilities Available CableConnected, ElectricityAvailable, ElectricityConnected, NaturalGasConnected, PhoneConnected, SewerConnected, WaterConnected
Amenities Available Management
View Y/N Yes
View Neighborhood
Roof Type Tile
Porch Concrete, Open, Patio
Attached Garage Yes
Total Parking Spaces 2
Private Pool No
Building
Lot Description FrontYard
Story Two
Entry Level Two
Foundation Slab
Sewer PublicSewer
Water Public
Level or Stories Two
New Construction No
Construction Status Turnkey
Schools
School District Oceanside Unified
Others
HOA Name Ivey Point
Senior Community No
Tax ID 1606704400
Security Features CarbonMonoxideDetectors,SmokeDetectors
Acceptable Financing Cash, Conventional, FHA, VALoan
Listing Terms Cash, Conventional, FHA, VALoan
Financing Conventional
Special Listing Condition Standard
Read Less Info
Want to know what your home might be worth? Contact us for a FREE valuation!

Our team is ready to help you sell your home for the highest possible price ASAP

Bought with Cheryl Beckham • First Team Real Estate

Making real estate fast, fun, and stress-free!






