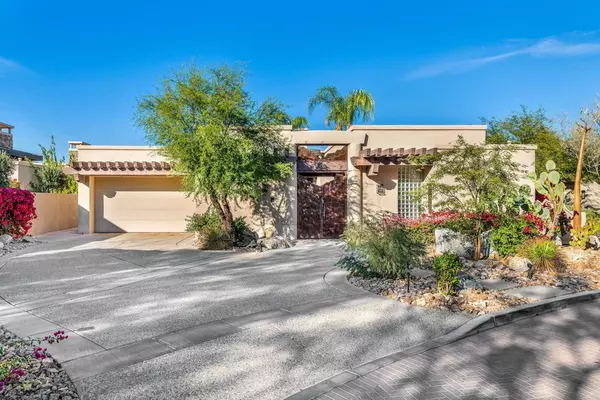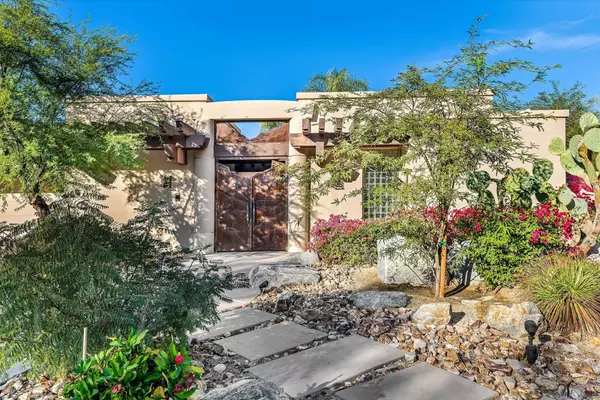$2,195,000
$2,195,000
For more information regarding the value of a property, please contact us for a free consultation.
3 Beds
4 Baths
3,330 SqFt
SOLD DATE : 06/11/2021
Key Details
Sold Price $2,195,000
Property Type Single Family Home
Sub Type Single Family Residence
Listing Status Sold
Purchase Type For Sale
Square Footage 3,330 sqft
Price per Sqft $659
Subdivision Bighorn Golf Club
MLS Listing ID 219052774DA
Sold Date 06/11/21
Bedrooms 3
Full Baths 1
Half Baths 1
Three Quarter Bath 2
Condo Fees $1,150
Construction Status Updated/Remodeled
HOA Fees $1,150/mo
HOA Y/N Yes
Year Built 1999
Lot Size 0.270 Acres
Property Description
Outstanding property for anyone wanting to live within the Bighorn community. Lovely views and remodeled over the past few years with loads of privacy. Elevated over the golf course & moments to the Golf House & Steak House restaurant. Remodeled to current tastes this home boasts a Great Room floor plan, separate Casita & an Office which could convert to a smaller 4th bedroom. The spacious Master Bedroom Suite features an expanded closet with lovely built-ins, a sitting area with gas log fireplace and a spa-like Master Bath with clean, quartz counters, and beautiful freestanding tub & walk-in shower. There are 4 fireplaces : a Fire-and-Ice in the Great Room, a gas log fireplace in the Master Suite, one in the Courtyard and one on the patio overlooking the course. Perfect for entertaining the house flows out to the beautifully landscaped backyard with remodeled pebble finish pool, spa & mountain views. A Dolby 7 sound system with speakers in the Master Suite, Master Bath & Kitchen. Formal and informal living inside and outside with the gated courtyard patio, deep patio overhangs & decking in back and a barbeque island. 2 car garage plus golf cart area. A wonderful home to start your Bighorn experience! A short golf car ride to the main clubhouse, and the driving range is near. Furnished per inventory. Full-time sellers have now found a home to move to, so it will be easier to show. Golf & club membership are separate from home purchase.
Location
State CA
County Riverside
Area 323 - South Palm Desert
Rooms
Other Rooms Guest House
Interior
Interior Features Breakfast Bar, Breakfast Area, Separate/Formal Dining Room, High Ceilings, Open Floorplan, Storage, Utility Room, Walk-In Closet(s)
Heating Central, Natural Gas
Cooling Central Air
Flooring Carpet, Tile
Fireplaces Type Gas Starter, Great Room, Primary Bedroom, Outside, See Remarks
Fireplace Yes
Appliance Dishwasher, Disposal, Microwave, Refrigerator, Self Cleaning Oven
Laundry Laundry Room
Exterior
Garage Golf Cart Garage
Garage Spaces 2.0
Garage Description 2.0
Pool Pebble, Private
Community Features Golf, Gated
Amenities Available Clubhouse, Controlled Access, Fitness Center, Golf Course, Meeting Room, Other, Pet Restrictions, Sauna
View Y/N Yes
View Golf Course, Mountain(s), Pool
Porch Concrete, Covered
Attached Garage Yes
Total Parking Spaces 2
Private Pool Yes
Building
Lot Description On Golf Course, Planned Unit Development, Sprinkler System
Story 1
Entry Level One
Level or Stories One
Additional Building Guest House
New Construction No
Construction Status Updated/Remodeled
Others
HOA Name Bighorn Golf Club
Senior Community No
Tax ID 771420003
Security Features Gated Community,24 Hour Security
Acceptable Financing Cash, Conventional
Listing Terms Cash, Conventional
Financing Cash
Special Listing Condition Standard
Read Less Info
Want to know what your home might be worth? Contact us for a FREE valuation!

Our team is ready to help you sell your home for the highest possible price ASAP

Bought with Joan MacPherson • Bennion Deville Homes

Making real estate fast, fun, and stress-free!






