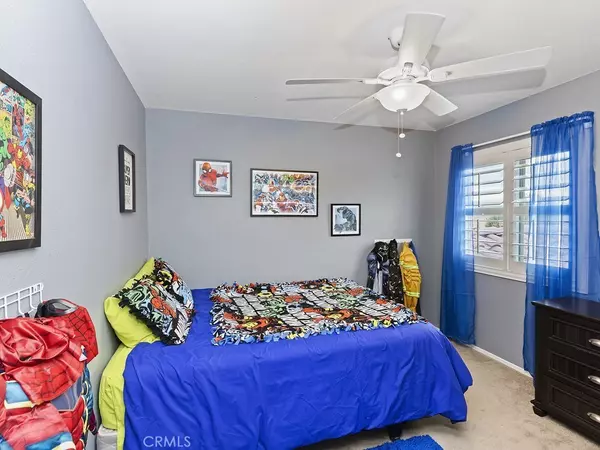$526,000
$495,500
6.2%For more information regarding the value of a property, please contact us for a free consultation.
4 Beds
3 Baths
2,459 SqFt
SOLD DATE : 03/15/2021
Key Details
Sold Price $526,000
Property Type Single Family Home
Sub Type Single Family Residence
Listing Status Sold
Purchase Type For Sale
Square Footage 2,459 sqft
Price per Sqft $213
MLS Listing ID SW21023346
Sold Date 03/15/21
Bedrooms 4
Full Baths 2
Half Baths 1
Construction Status Termite Clearance
HOA Y/N No
Year Built 2002
Lot Size 7,405 Sqft
Property Description
Located in the heart of Menifee, this 2,459 Sqft Pool home has 4 Bedrooms / 3 Bathrooms, including a Master Suite and a Large Loft. Enter into Formal Living and dining room areas which are open the Family Room with plenty of room for relaxing, as well as a fireplace. The open Kitchen floor plan includes a pantry and designed to entertain with ease. The patio is covered, with ceiling fans, stamped concrete, & property is surrounded with palm trees. Custom Paint, Ceiling Fans, Laminate Floors, Close to schools, parks, freeways, and Stores! The property has Paid Off solar with typical anual paybacks from Electric Company.
Location
State CA
County Riverside
Area Srcar - Southwest Riverside County
Zoning R-1
Rooms
Other Rooms Shed(s)
Interior
Interior Features Ceiling Fan(s), Laminate Counters, Open Floorplan, Pantry, Recessed Lighting, All Bedrooms Up, Walk-In Closet(s)
Heating Central, Natural Gas
Cooling Central Air, Electric
Flooring Laminate, Tile
Fireplaces Type Family Room
Fireplace Yes
Appliance Dishwasher, Disposal, Gas Range, Microwave, Water Heater
Laundry Washer Hookup, Gas Dryer Hookup, Laundry Room, Upper Level
Exterior
Exterior Feature Lighting
Garage Concrete, Direct Access, Driveway, Garage Faces Front, Garage
Garage Spaces 2.0
Garage Description 2.0
Fence Average Condition, Wood
Pool Fiberglass, In Ground, Private
Community Features Curbs, Park, Storm Drain(s), Sidewalks
Utilities Available Cable Connected, Electricity Connected, Natural Gas Connected, Sewer Connected, Water Connected
View Y/N Yes
View City Lights, Pool
Roof Type Tile
Accessibility Accessible Doors
Porch Concrete, Covered
Attached Garage Yes
Total Parking Spaces 2
Private Pool Yes
Building
Lot Description Landscaped, Level, Sprinkler System
Story 2
Entry Level Two
Foundation Slab
Sewer Public Sewer
Water Public
Architectural Style Traditional
Level or Stories Two
Additional Building Shed(s)
New Construction No
Construction Status Termite Clearance
Schools
Elementary Schools Ridgemoor
Middle Schools Menifee Valley
High Schools Paloma Valley
School District Perris Union High
Others
Senior Community No
Tax ID 339423028
Security Features Carbon Monoxide Detector(s),Smoke Detector(s)
Acceptable Financing Cash, Cash to New Loan, Conventional, Fannie Mae, Freddie Mac, Submit, VA Loan
Listing Terms Cash, Cash to New Loan, Conventional, Fannie Mae, Freddie Mac, Submit, VA Loan
Financing VA
Special Listing Condition Standard
Read Less Info
Want to know what your home might be worth? Contact us for a FREE valuation!

Our team is ready to help you sell your home for the highest possible price ASAP

Bought with Rodell Martinez • Keller Williams Realty

Making real estate fast, fun, and stress-free!





