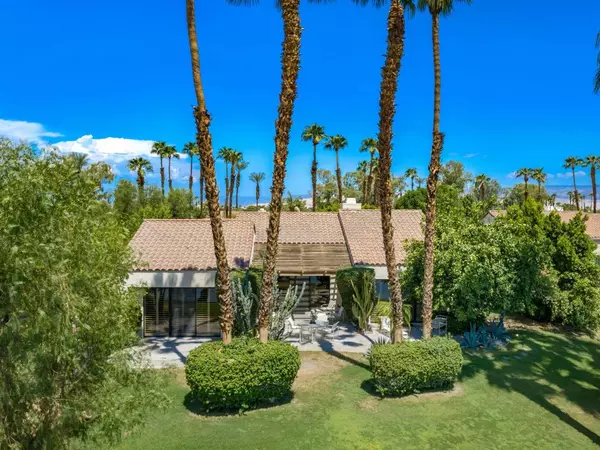$841,175
$857,000
1.8%For more information regarding the value of a property, please contact us for a free consultation.
3 Beds
3 Baths
3,220 SqFt
SOLD DATE : 10/17/2022
Key Details
Sold Price $841,175
Property Type Condo
Sub Type Condominium
Listing Status Sold
Purchase Type For Sale
Square Footage 3,220 sqft
Price per Sqft $261
Subdivision Mission Hills Country Club
MLS Listing ID 219083733DA
Sold Date 10/17/22
Bedrooms 3
Full Baths 3
Condo Fees $771
HOA Fees $771/mo
HOA Y/N Yes
Land Lease Amount 3998.0
Year Built 1987
Lot Size 7,840 Sqft
Property Description
Mountain views to behold, south facing and free standing with huge lake front, it's like living in paradise. Marvelous well sized bedrooms and large bathrooms. Huge kitchen with attached breakfast room - dining room separate from living room, gorgeous high pitched ceilings in the living room with those amazing views. Raked walls and gorgeous fireplace. Primary bedroom too boasts those fabulous lake and mountain views. The family room too has those amazing views, and beautifully situated off the living room, sunken bar, and kitchen. This one is a win. Wonderful shutters, and an open spacious patio. The front courtyard is landscaped like no other with Desert and water friendly barrel cactus and beautiful greenery everywhere. This one is spacious, lots of light and really a 10.
Location
State CA
County Riverside
Area 321 - Rancho Mirage
Interior
Interior Features Breakfast Bar, Breakfast Area, Coffered Ceiling(s), Separate/Formal Dining Room, High Ceilings, Bar
Heating Central, Fireplace(s), Natural Gas
Cooling Central Air
Flooring Carpet, Tile
Fireplaces Type Gas, Gas Starter, Living Room
Fireplace Yes
Appliance Convection Oven, Dishwasher, Microwave, Refrigerator, Range Hood, Water Heater
Laundry Laundry Room
Exterior
Garage Driveway, Garage, Garage Door Opener, Side By Side
Garage Spaces 2.0
Garage Description 2.0
Pool Community, Electric Heat, In Ground
Community Features Golf, Gated, Pool
Utilities Available Cable Available
Amenities Available Clubhouse, Controlled Access, Fitness Center, Golf Course, Cable TV
Waterfront Yes
Waterfront Description Waterfront
View Y/N Yes
View Golf Course, Lake, Water
Roof Type Foam
Porch Brick
Attached Garage Yes
Total Parking Spaces 2
Private Pool Yes
Building
Lot Description Landscaped, Level, Planned Unit Development, Sprinklers Timer, Sprinkler System, Waterfront
Story 1
Entry Level One
Foundation Block
Architectural Style Traditional
Level or Stories One
New Construction No
Schools
Elementary Schools Rancho Mirage
High Schools Rancho Mirage
School District Palm Springs Unified
Others
HOA Fee Include Sewer
Senior Community No
Tax ID 676140014
Security Features Gated Community,24 Hour Security
Acceptable Financing Cash, Cash to New Loan
Listing Terms Cash, Cash to New Loan
Financing Conventional
Special Listing Condition Standard
Read Less Info
Want to know what your home might be worth? Contact us for a FREE valuation!

Our team is ready to help you sell your home for the highest possible price ASAP

Bought with Bomgardner Blenkinsop and As... • Bennion Deville Homes

Making real estate fast, fun, and stress-free!






