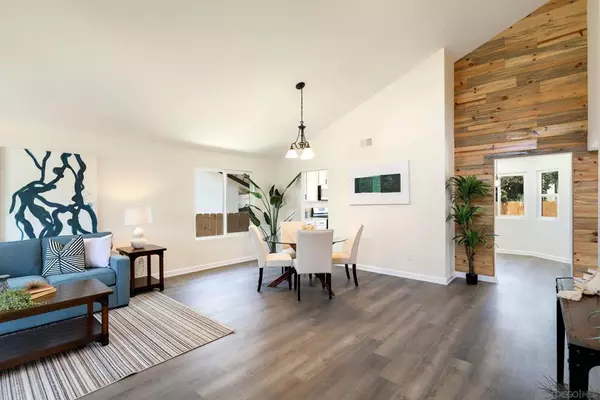$1,150,000
$1,199,000
4.1%For more information regarding the value of a property, please contact us for a free consultation.
4 Beds
3 Baths
1,871 SqFt
SOLD DATE : 10/12/2022
Key Details
Sold Price $1,150,000
Property Type Single Family Home
Sub Type Single Family Residence
Listing Status Sold
Purchase Type For Sale
Square Footage 1,871 sqft
Price per Sqft $614
Subdivision Mira Mesa
MLS Listing ID 220015052SD
Sold Date 10/12/22
Bedrooms 4
Full Baths 3
Construction Status Updated/Remodeled
HOA Y/N No
Year Built 1986
Lot Size 4,991 Sqft
Property Description
Don’t miss your opportunity to own this stunning upgraded home that overflows with charming curb appeal and offers an OWNED solar system, a sparkling pool and spa and a bedroom and full bathroom on the main level. As you enter you will gaze upon soaring vaulted ceilings accented by a wall of repurposed wood, gorgeous luxury vinyl plank flooring, and large windows that bathe the interior in natural light. The living room and dining room flow seamlessly together for ease of entertaining. The kitchen has been upgraded to feature crisp, white cabinetry, quartz countertops, stainless steel appliances and an eat-at counter. The sunken family room enjoys a fireplace that adds a cozy atmosphere to all your family gatherings. All bathrooms have been upgraded with modern flair. The primary bedroom enjoys two closets and vaulted ceilings providing a light & airy space for you to relax and unwind. The backyard is an Entertainer’s Paradise with a sparkling pool, spa, waterfall and large patio for lounging in the idyllic San Diego weather after your dip in the water. Ideally located near open space with miles of trails to explore. In the heart of Mira Mesa with all conveniences blocks away and easy access to 15 and 5 freeways for easy commuting. Don’t let this opportunity pass you by! Equipment: Range/Oven Sewer: Sewer Connected Topography: LL
Location
State CA
County San Diego
Area 92126 - Mira Mesa
Zoning R-1:SINGLE
Interior
Interior Features Cathedral Ceiling(s), Recessed Lighting
Heating Floor Furnace, Natural Gas
Cooling Central Air
Flooring Carpet, Laminate
Fireplaces Type Family Room
Fireplace Yes
Appliance 6 Burner Stove, Dishwasher, Gas Cooktop, Disposal, Gas Oven, Gas Range, Refrigerator
Laundry Washer Hookup, In Garage
Exterior
Garage Driveway
Garage Spaces 2.0
Garage Description 2.0
Fence Partial, Wood
Pool In Ground, Private, Association
Amenities Available Pool
Attached Garage Yes
Total Parking Spaces 4
Private Pool Yes
Building
Story 2
Entry Level Two
Level or Stories Two
Construction Status Updated/Remodeled
Others
Senior Community No
Tax ID 3093612100
Acceptable Financing Cash, Conventional
Listing Terms Cash, Conventional
Financing Conventional
Read Less Info
Want to know what your home might be worth? Contact us for a FREE valuation!

Our team is ready to help you sell your home for the highest possible price ASAP

Bought with Stacey Studebaker • Redfin Corporation

Making real estate fast, fun, and stress-free!






