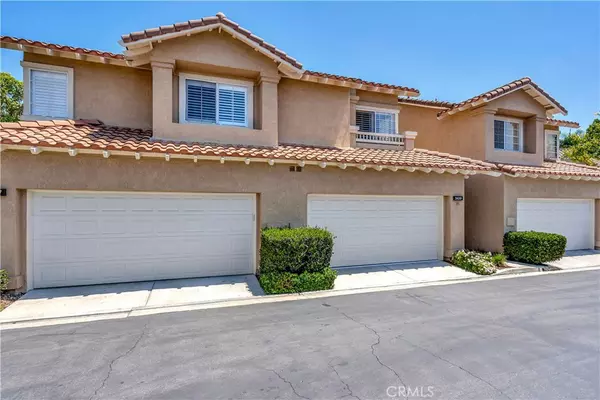$875,000
$849,900
3.0%For more information regarding the value of a property, please contact us for a free consultation.
3 Beds
3 Baths
1,586 SqFt
SOLD DATE : 08/30/2022
Key Details
Sold Price $875,000
Property Type Single Family Home
Sub Type Single Family Residence
Listing Status Sold
Purchase Type For Sale
Square Footage 1,586 sqft
Price per Sqft $551
Subdivision Sevilla (Sev)
MLS Listing ID OC22161192
Sold Date 08/30/22
Bedrooms 3
Full Baths 1
Three Quarter Bath 2
Condo Fees $312
HOA Fees $312/mo
HOA Y/N Yes
Year Built 1989
Lot Size 2,103 Sqft
Property Description
Light n' Bright, Spacious and Centrally Located Tustin Ranch Townhome featuring 3 Bedrooms plus a Large Loft with 1 Bedroom & 3/4 Bath down! Walking distance to Heritage Park, the Tustin Market Place and only 5 minutes from the 5 fwy. You couldn't ask for a better location!
This home features Ceramic Tile in the Entry, Kitchen and downstairs bathroom. Wood Flooring in the living room, downstairs bedroom and staircase. A cozy Fireplace in the living area. High Ceilings with lots of windows really give this place an open feel! Upstairs you will find a Spacious Loft with some Linen Cabinets as well as a Dual Master set up, each bedroom with it's own Ensuite Bathroom. You'll also notice the Generous 2 Car Garage complete with checkered flooring, Fantastic Storage Cabinets and included Washer/Dryer. In addition, the community features a wonderful neighborhood Pool & Spa! Priced to Sell!!! Don't miss a Rare Opportunity to make this Highly Desirable Floorplan your very own!
Location
State CA
County Orange
Area 89 - Tustin Ranch
Rooms
Main Level Bedrooms 1
Interior
Interior Features High Ceilings, Recessed Lighting, Tile Counters, Bedroom on Main Level, Multiple Primary Suites
Heating Forced Air, Fireplace(s)
Cooling Central Air
Flooring Carpet, Tile, Wood
Fireplaces Type Gas, Living Room
Fireplace Yes
Appliance Dishwasher, Electric Range, Disposal, Gas Range, Microwave, Refrigerator, Water Heater, Dryer, Washer
Laundry In Garage
Exterior
Garage Direct Access, Garage, No Driveway
Garage Spaces 2.0
Garage Description 2.0
Fence Block
Pool Association
Community Features Curbs, Park, Storm Drain(s), Street Lights, Suburban, Sidewalks
Utilities Available Cable Connected, Electricity Connected, Natural Gas Connected, Sewer Connected, Water Connected
Amenities Available Pool, Spa/Hot Tub
View Y/N No
View None
Roof Type Tile
Porch Enclosed
Attached Garage Yes
Total Parking Spaces 2
Private Pool No
Building
Lot Description 0-1 Unit/Acre, Sprinklers In Rear
Story 2
Entry Level Two
Foundation Slab
Sewer Public Sewer, Sewer Tap Paid
Water Public
Architectural Style Mediterranean
Level or Stories Two
New Construction No
Schools
Elementary Schools Tustin Ranch
Middle Schools Pioneer
High Schools Beckman
School District Tustin Unified
Others
HOA Name Sevilla
Senior Community No
Tax ID 50023453
Acceptable Financing Cash, Cash to New Loan, Conventional, Submit
Listing Terms Cash, Cash to New Loan, Conventional, Submit
Financing Conventional
Special Listing Condition Standard
Read Less Info
Want to know what your home might be worth? Contact us for a FREE valuation!

Our team is ready to help you sell your home for the highest possible price ASAP

Bought with Eric Kiang • Regency Real Estate Brokers

Making real estate fast, fun, and stress-free!





