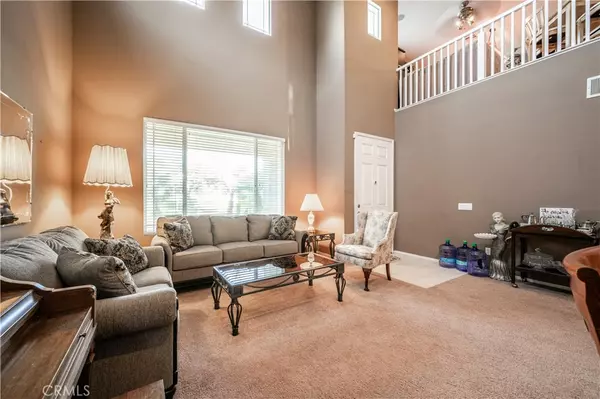$662,500
$650,000
1.9%For more information regarding the value of a property, please contact us for a free consultation.
4 Beds
3 Baths
3,090 SqFt
SOLD DATE : 05/10/2022
Key Details
Sold Price $662,500
Property Type Single Family Home
Sub Type Single Family Residence
Listing Status Sold
Purchase Type For Sale
Square Footage 3,090 sqft
Price per Sqft $214
MLS Listing ID CV22052430
Sold Date 05/10/22
Bedrooms 4
Full Baths 3
Condo Fees $38
Construction Status Repairs Cosmetic
HOA Fees $38/mo
HOA Y/N Yes
Year Built 2003
Lot Size 7,405 Sqft
Property Description
Welcome to 30939 Green Branch street! This is a beautiful 4 bedroom, 3 bathroom, 3 car garage home with a huge loft and great sized lot. Sitting at 3,090 sqft this home boasts tons of space and has a full bedroom and bathroom downstairs. As you enter the home you'll find yourself in the spacious living room and dining room featuring 20 foot high ceilings and opening up to the kitchen and family room. The kitchen has a large island in the middle and also a walk in pantry. Exiting the family room you'll find a hallway leading to the downstairs bedroom, full bathroom, laundry room and 3 car garage. Heading up stairs you'll have the remaining 3 bedrooms and 2 bathrooms including the oversized main suite which has two closets, shower, tub and dual vanity. Last thing you'll see upstairs is the massive loft which is perfect for a game room or can be easily converted into 1-2 bedrooms if needed. The backyard is well sized and ready for your backyard dreams to come to life! This home also features Solar panels and a newer HVAC. Come see this home before it's too late!
Location
State CA
County Riverside
Area Srcar - Southwest Riverside County
Zoning R-1
Rooms
Main Level Bedrooms 1
Interior
Interior Features Breakfast Bar, Breakfast Area, Ceiling Fan(s), Cathedral Ceiling(s), High Ceilings, Pantry, Bedroom on Main Level, Loft, Walk-In Pantry, Walk-In Closet(s)
Heating Central
Cooling Central Air
Flooring Carpet, Tile
Fireplaces Type Family Room
Fireplace Yes
Appliance Dishwasher, Gas Range, Microwave, Refrigerator
Laundry Washer Hookup, Electric Dryer Hookup, Gas Dryer Hookup, Inside, Laundry Room
Exterior
Garage Driveway, Garage
Garage Spaces 3.0
Garage Description 3.0
Fence Vinyl, Wood
Pool None
Community Features Curbs, Storm Drain(s), Street Lights
Utilities Available Electricity Connected, Natural Gas Connected, Sewer Connected, Water Connected
Amenities Available Other
View Y/N Yes
View Neighborhood
Roof Type Tile
Porch Concrete, Covered, Wood
Attached Garage Yes
Total Parking Spaces 3
Private Pool No
Building
Lot Description Sloped Up
Faces East
Story 2
Entry Level Two
Foundation Slab
Sewer Public Sewer
Water Public
Architectural Style Traditional
Level or Stories Two
New Construction No
Construction Status Repairs Cosmetic
Schools
High Schools Paloma
School District Menifee Union
Others
HOA Name Menifee Valley Ranch Association
Senior Community No
Tax ID 360452001
Acceptable Financing Cash, Conventional, FHA, VA Loan
Listing Terms Cash, Conventional, FHA, VA Loan
Financing VA
Special Listing Condition Standard
Read Less Info
Want to know what your home might be worth? Contact us for a FREE valuation!

Our team is ready to help you sell your home for the highest possible price ASAP

Bought with Mark Perry • HomeSmart Realty West

Making real estate fast, fun, and stress-free!






