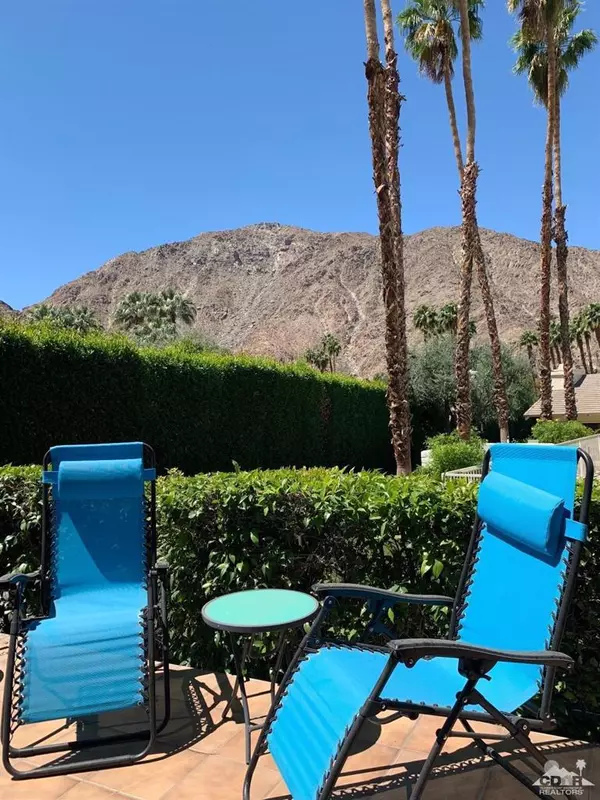$267,000
$289,000
7.6%For more information regarding the value of a property, please contact us for a free consultation.
2 Beds
2 Baths
1,446 SqFt
SOLD DATE : 07/23/2020
Key Details
Sold Price $267,000
Property Type Condo
Sub Type Condominium
Listing Status Sold
Purchase Type For Sale
Square Footage 1,446 sqft
Price per Sqft $184
Subdivision Mountain Cove
MLS Listing ID 219039759DA
Sold Date 07/23/20
Bedrooms 2
Full Baths 2
Condo Fees $308
HOA Fees $308/mo
HOA Y/N Yes
Land Lease Amount 2340.0
Year Built 1978
Lot Size 4,700 Sqft
Property Description
Spectacular Mountain Cove! Mountain Views Forever! This beautiful condo is nestled behind the gates in Indian Wells with 2 Master Suites, Great Room with high vaulted ceilings, fireplace and sliders that open up to the pool and mountains. Tile throughout and offered furnished. 3 lovely patio's ,one off the master, living room, dining room and a private courtyard. Perfect indoor outdoor living! Enjoy all the benefits of being an Indian Wells Resident! Discounted golf at $35 a round, 20% off restaurants and hotels in IW and the use of the gym at the Hyatt Regency IW complimentary. PERFECT VACATION HOME or Full-time resident. Close to shopping, restaurants, golfing and The Indian Wells Tennis Gardens! Call today for your private showing!
Location
State CA
County Riverside
Area 325 - Indian Wells
Zoning R-1
Interior
Interior Features Breakfast Bar, Cathedral Ceiling(s), Furnished, Open Floorplan, Bar, Multiple Primary Suites, Primary Suite, Walk-In Closet(s)
Heating Forced Air, Fireplace(s), Natural Gas
Cooling Central Air
Flooring Tile
Fireplaces Type Gas, Great Room, Masonry, Raised Hearth
Fireplace Yes
Appliance Dishwasher, Electric Cooktop, Electric Oven, Electric Range, Disposal, Gas Water Heater, Microwave, Refrigerator, Range Hood, Vented Exhaust Fan
Laundry Laundry Room
Exterior
Garage Guest
Garage Spaces 2.0
Garage Description 2.0
Pool Community, Gunite, In Ground, Lap
Community Features Gated, Pool
Utilities Available Cable Available
Amenities Available Controlled Access, Maintenance Grounds, Pet Restrictions, Trash
View Y/N Yes
View Mountain(s), Pool
Porch Concrete, Wrap Around
Attached Garage Yes
Total Parking Spaces 3
Private Pool Yes
Building
Lot Description Corner Lot, Front Yard, Greenbelt, Landscaped, Planned Unit Development, Sprinklers Timer
Story 1
Foundation Slab
New Construction No
Others
Senior Community No
Tax ID 643050005
Security Features Gated Community,Key Card Entry
Acceptable Financing Cash, Cash to New Loan
Listing Terms Cash, Cash to New Loan
Financing Cash
Special Listing Condition Standard
Read Less Info
Want to know what your home might be worth? Contact us for a FREE valuation!

Our team is ready to help you sell your home for the highest possible price ASAP

Bought with Kelli Adams • Kelli Adams Realty

Making real estate fast, fun, and stress-free!






