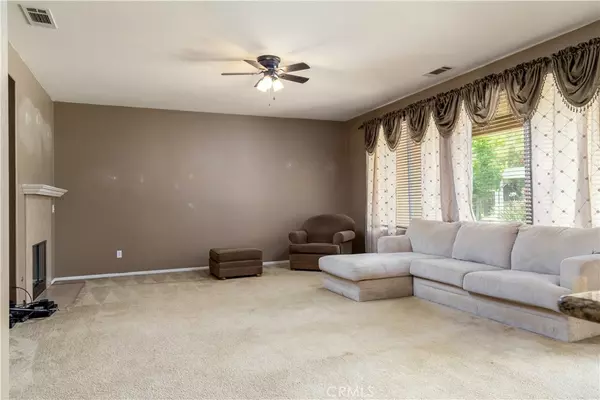$585,000
$599,900
2.5%For more information regarding the value of a property, please contact us for a free consultation.
5 Beds
3 Baths
2,735 SqFt
SOLD DATE : 10/15/2021
Key Details
Sold Price $585,000
Property Type Single Family Home
Sub Type Single Family Residence
Listing Status Sold
Purchase Type For Sale
Square Footage 2,735 sqft
Price per Sqft $213
MLS Listing ID SW21149292
Sold Date 10/15/21
Bedrooms 5
Full Baths 3
Condo Fees $60
HOA Fees $60/mo
HOA Y/N Yes
Year Built 2009
Lot Size 0.380 Acres
Property Description
BACK ON THE MARKET with a price adjustment!! This is a one of a kind home, LARGE lot, on a quiet and quaint cul-de-sac in Menifee. This home features a separate Casita with a private entrance and full bath with a walk in closet. Perfect for Mother in Law quarters, office, she shed, man cave or make it your private exercise area. Inside the main house is 4 more bedrooms, 2 full baths and a large open concept family room/kitchen, along with a 3 car garage. The island is custom designed with wood columns and plenty of room for extra dining. Out back you will find a fully landscaped, lush yard, stamped concrete throughout, plenty of flowers and palm trees. Definitely enough space for a built in pool, if you desire. Low HOA!! Tons of shopping and Entertainment nearby. A MUST SEE!! Home won't last at this price.
Location
State CA
County Riverside
Area Srcar - Southwest Riverside County
Zoning R-1
Rooms
Other Rooms Gazebo
Main Level Bedrooms 5
Interior
Interior Features Ceiling Fan(s), Granite Counters, Open Floorplan, All Bedrooms Down, Walk-In Closet(s)
Heating Central
Cooling Central Air
Flooring Carpet, Vinyl
Fireplaces Type Family Room, Gas
Fireplace Yes
Appliance Dishwasher, Gas Range, Microwave
Laundry Washer Hookup, Gas Dryer Hookup, Inside, Laundry Room
Exterior
Garage Concrete, Door-Multi, Direct Access, Driveway, Garage, Garage Door Opener, On Site
Garage Spaces 3.0
Garage Description 3.0
Fence Brick, Wood
Pool None
Community Features Biking, Curbs, Foothills, Hiking, Mountainous, Ravine, Street Lights, Suburban, Sidewalks
Utilities Available Cable Available, Electricity Available, Natural Gas Available, Phone Available, Sewer Available, Water Available
Amenities Available Maintenance Grounds, Other
View Y/N Yes
View Hills, Mountain(s), Neighborhood
Porch Arizona Room, Concrete, Terrace
Attached Garage Yes
Total Parking Spaces 3
Private Pool No
Building
Lot Description 0-1 Unit/Acre, Cul-De-Sac, Sprinklers In Rear, Sprinklers In Front, Lawn, Landscaped, Sprinklers Timer, Sprinkler System, Street Level
Story 1
Entry Level One
Sewer Public Sewer
Water Public
Level or Stories One
Additional Building Gazebo
New Construction No
Schools
School District Perris Union High
Others
HOA Name Providence Community Association
Senior Community No
Tax ID 360563015
Acceptable Financing Cash, Conventional, FHA, VA Loan
Listing Terms Cash, Conventional, FHA, VA Loan
Financing Conventional
Special Listing Condition Standard
Read Less Info
Want to know what your home might be worth? Contact us for a FREE valuation!

Our team is ready to help you sell your home for the highest possible price ASAP

Bought with ASUNCION JIMENEZ • REALTY MASTERS & ASSOCIATES, INC.

Making real estate fast, fun, and stress-free!






