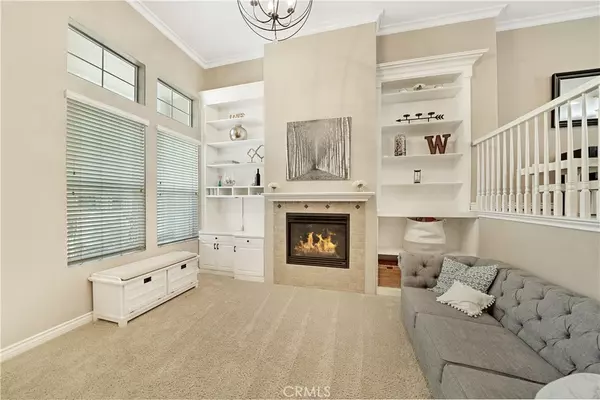$735,000
$689,000
6.7%For more information regarding the value of a property, please contact us for a free consultation.
3 Beds
3 Baths
1,635 SqFt
SOLD DATE : 07/28/2021
Key Details
Sold Price $735,000
Property Type Condo
Sub Type Condominium
Listing Status Sold
Purchase Type For Sale
Square Footage 1,635 sqft
Price per Sqft $449
Subdivision Briar Rose (Bros)
MLS Listing ID OC21132626
Sold Date 07/28/21
Bedrooms 3
Full Baths 2
Half Baths 1
Condo Fees $230
Construction Status Turnkey
HOA Fees $230/mo
HOA Y/N Yes
Year Built 2004
Property Description
Welcome to 7 Leffington. This is the one you have been waiting for! Gorgeous and well maintained, 3 bedroom, 2.5 bath, multi level home with park and greenbelt views in a highly sought after location in the Briar Rose community within Ladera Ranch. This spacious and popular open floor plan is very charming, bright and perfect for entertaining. Upgraded kitchen, flooring, crown molding, recessed lighting, custom media/ entertainment center and fireplace with custom shelving built ins. Stainless steel appliances, Bose surround sound, upgraded fixtures and upstairs laundry room. Master bedroom suite features a large dual sink bath, soaking tub, walk in shower and walk in closet. There is a large 2 car attached garage with built in storage cabinets and a significant bonus storage area to store anything you can imagine. The community and lifestyle opportunity here within Ladera is unmatched. There is just a great feel about this home. Central to the pools, parks, playgrounds, trails, skatepark, waterpark and HOA amenities, this location is highly sought after and will not disappoint! This is one you will not want to miss. Contact us today to schedule a showing!
Location
State CA
County Orange
Area Ld - Ladera Ranch
Interior
Interior Features Ceiling Fan(s), Crown Molding, High Ceilings, Open Floorplan, Recessed Lighting, All Bedrooms Up, Walk-In Closet(s)
Heating Central, Fireplace(s), Natural Gas
Cooling Central Air
Flooring Laminate, Wood
Fireplaces Type Family Room, Gas
Fireplace Yes
Appliance Dishwasher, Gas Range, Gas Water Heater, Microwave, Refrigerator
Laundry Laundry Room
Exterior
Garage Door-Single, Garage
Garage Spaces 2.0
Garage Description 2.0
Pool Community, Association
Community Features Biking, Curbs, Dog Park, Foothills, Gutter(s), Hiking, Park, Street Lights, Suburban, Sidewalks, Water Sports, Pool
Utilities Available Cable Connected, Electricity Connected, Natural Gas Connected, Phone Connected, Sewer Connected, Water Connected
Amenities Available Clubhouse, Sport Court, Maintenance Grounds, Meeting/Banquet/Party Room, Outdoor Cooking Area, Other Courts, Barbecue, Picnic Area, Playground, Pool, Recreation Room, Spa/Hot Tub, Tennis Court(s), Trail(s)
View Y/N Yes
View Courtyard, Park/Greenbelt, Neighborhood
Porch Front Porch
Attached Garage Yes
Total Parking Spaces 2
Private Pool No
Building
Lot Description Greenbelt, Sprinkler System
Story Two
Entry Level Two
Sewer Public Sewer
Water Public
Level or Stories Two
New Construction No
Construction Status Turnkey
Schools
Elementary Schools Oso Grande
Middle Schools Ladera Ranch
High Schools San Juan Hills
School District Capistrano Unified
Others
HOA Name Ladera Ranch
Senior Community No
Tax ID 93904715
Security Features Carbon Monoxide Detector(s),Fire Sprinkler System,Smoke Detector(s)
Acceptable Financing Cash, Conventional
Listing Terms Cash, Conventional
Financing Conventional
Special Listing Condition Standard
Read Less Info
Want to know what your home might be worth? Contact us for a FREE valuation!

Our team is ready to help you sell your home for the highest possible price ASAP

Bought with Nina Bokaei • Active Realty

Making real estate fast, fun, and stress-free!






