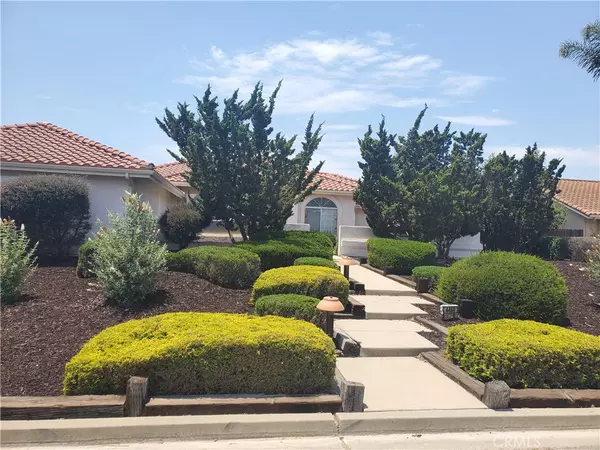$963,000
$930,000
3.5%For more information regarding the value of a property, please contact us for a free consultation.
4 Beds
4 Baths
3,384 SqFt
SOLD DATE : 07/27/2021
Key Details
Sold Price $963,000
Property Type Single Family Home
Sub Type Single Family Residence
Listing Status Sold
Purchase Type For Sale
Square Footage 3,384 sqft
Price per Sqft $284
Subdivision Orcutt West(880)
MLS Listing ID PI21131263
Sold Date 07/27/21
Bedrooms 4
Full Baths 4
Condo Fees $74
HOA Fees $24/qua
HOA Y/N Yes
Year Built 1996
Lot Size 0.460 Acres
Property Description
Beautiful Single Story home in the prestigious neighborhood of Lorraine Estates. Boasting with 3,384 Sq.Ft. of living space, 4 bedrooms, 4 bathrooms, and sitting on nearly a 1/2 acre lot this home has space for everything you could imagine. There is an attached 3 car attached garage as well as an additional 2 car detached garage giving you plenty of storage or workshop space. Large RV parking and access. Amazing floor plan with a separate bedroom and bathroom with private access that is great for guest or in law quarters. The floor plan features a center living room with tile flooring, built in cabinets, overhead hanging light fixtures and a beautiful dining room. Large family room with fireplace and vaulted ceilings. Great sliding door access to your beautifully landscaped backyard. Large entertainment room with wet bar, built in TV cabinet, fireplace and skylights. Upgraded kitchen includes granite counter tops, center island with gas cooktop stove, twin oven (includes convection), beautiful cabinetry and newer stainless steel fridge. Down the hallway you will find 2 additional bedrooms with custom closets, handicap accessible bathroom with walk in shower, and a beautiful master suite with vaulted ceilings, ceiling fan and newer carpet. The master bathroom features dual sinks, large soaking tub, large shower with seat and a large walk-in closet. This home is a must see and won't last long.
Location
State CA
County Santa Barbara
Area Orct - Orcutt
Zoning 20-R-1
Rooms
Other Rooms Second Garage
Main Level Bedrooms 4
Interior
Interior Features Built-in Features, Ceiling Fan(s), Granite Counters, In-Law Floorplan, Open Floorplan, Bar, All Bedrooms Down, Bedroom on Main Level, Main Level Master, Walk-In Closet(s)
Heating Central, Fireplace(s)
Cooling None
Flooring Laminate, Tile
Fireplaces Type Family Room, Living Room
Fireplace Yes
Appliance Convection Oven, Dishwasher, Gas Cooktop, Disposal, Gas Oven, Microwave, Refrigerator, Water Softener, Water To Refrigerator, Water Heater, Dryer, Washer
Laundry Inside
Exterior
Garage Door-Multi, Garage, Garage Faces Side
Garage Spaces 5.0
Garage Description 5.0
Fence Wood
Pool None
Community Features Biking, Curbs
Utilities Available Cable Available, Natural Gas Available, Phone Available, Sewer Available, Water Available
Amenities Available Maintenance Grounds
View Y/N No
View None
Roof Type Tile
Accessibility Safe Emergency Egress from Home, Grab Bars, No Stairs
Porch Front Porch, Patio
Attached Garage Yes
Total Parking Spaces 5
Private Pool No
Building
Lot Description 0-1 Unit/Acre
Story 1
Entry Level One
Foundation Slab
Sewer Public Sewer
Water Public
Level or Stories One
Additional Building Second Garage
New Construction No
Schools
School District Abc Unified
Others
HOA Name Lorraine Estates
Senior Community No
Tax ID 111680005
Acceptable Financing Cash, Cash to New Loan, Conventional, Submit
Listing Terms Cash, Cash to New Loan, Conventional, Submit
Financing Conventional
Special Listing Condition Standard
Read Less Info
Want to know what your home might be worth? Contact us for a FREE valuation!

Our team is ready to help you sell your home for the highest possible price ASAP

Bought with Era Polly • Era Polly Real Estate

Making real estate fast, fun, and stress-free!






