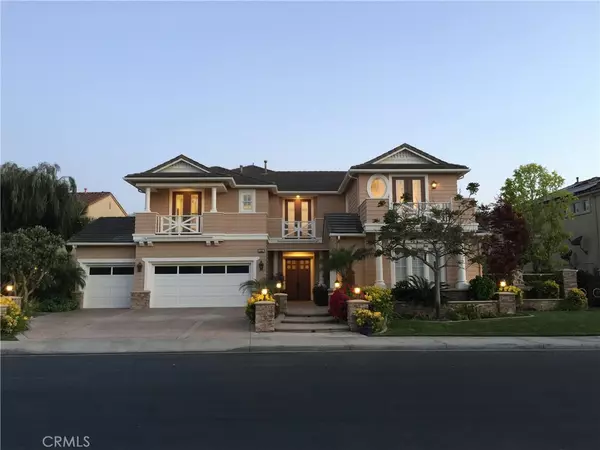$3,250,000
$3,095,000
5.0%For more information regarding the value of a property, please contact us for a free consultation.
4 Beds
5 Baths
4,228 SqFt
SOLD DATE : 07/01/2021
Key Details
Sold Price $3,250,000
Property Type Single Family Home
Sub Type Single Family Residence
Listing Status Sold
Purchase Type For Sale
Square Footage 4,228 sqft
Price per Sqft $768
Subdivision Bluffs (Bluf)
MLS Listing ID PW21109188
Sold Date 07/01/21
Bedrooms 4
Full Baths 4
Half Baths 1
Condo Fees $430
HOA Fees $430/mo
HOA Y/N Yes
Year Built 2000
Lot Size 0.260 Acres
Property Description
Featuring 4 bedrooms/4.5 bathrooms and 4 car garage, this rare gem is located in “The Bluffs,” the most prestigious, luxurious, guard gated community that features some of the most expensive and spectacular estate homes in all of Huntington Beach. Custom built with all of the following upgrades: All interior walls are insulated to block noise between rooms and floor; upgraded electrical package for all rooms; expanded with sub-pane; entire house is built in vacuum system; electrostatic air filtration system in heating and air conditioning units; added custom balcony in maste bedroom; bullnose casting; crown molding; plantation shutters through out the house. This home is one of the largest lots with the most desirable floor plan in Lennar builder. As you walk through the double door entrance, you’ll be invited inside a beautiful foyer that flows straight into the formal dining room. To the right of that is a formal living room with an elegant fireplace. Both rooms are installed with tall open windows, looking out to a luxurious outdoor retreat. The outdoor retreat includes a large, beautiful pool and a detached spa for privacy. Marble flooring throughout the first floor, which includes the open kitchen, large family room and one bedroom. As you take the staircase up the second level, you’ll be greeted with a loft/office area, installed with brand new carpeting throughout. From there, you can access 2 bedrooms and a master suite. The master suite has a retreat area and balcony. The master also includes a large master bathroom accompanied by a walk-in shower, hot tub for soaking and a spacious his and her walk-in closet. This home is located in a very desirable neighborhood. It is within walking distance to beaches, wetlands and parks
Location
State CA
County Orange
Area 15 - West Huntington Beach
Rooms
Main Level Bedrooms 1
Interior
Interior Features Attic, Bedroom on Main Level, Entrance Foyer, Loft, Walk-In Pantry, Walk-In Closet(s)
Cooling Central Air, Dual, Zoned
Fireplaces Type Den, Family Room, Living Room, Master Bedroom
Fireplace Yes
Appliance Dryer, Washer
Laundry Washer Hookup, Gas Dryer Hookup, Laundry Room, Upper Level
Exterior
Garage Spaces 4.0
Garage Description 4.0
Pool Heated, In Ground, Private
Community Features Biking, Curbs, Dog Park, Hiking, Park, Street Lights
Amenities Available Controlled Access, Maintenance Grounds, Guard, Security
View Y/N No
View None
Attached Garage Yes
Total Parking Spaces 4
Private Pool Yes
Building
Lot Description Cul-De-Sac
Story Two
Entry Level Two
Sewer Public Sewer
Water Public
Level or Stories Two
New Construction No
Schools
Elementary Schools Seacliff
Middle Schools Dwyer
High Schools Huntington Beach
School District Huntington Beach Union High
Others
HOA Name The Bluffs at HB
Senior Community No
Tax ID 11051207
Acceptable Financing Cash, Cash to New Loan, Conventional, FHA, Fannie Mae, Freddie Mac, VA Loan
Listing Terms Cash, Cash to New Loan, Conventional, FHA, Fannie Mae, Freddie Mac, VA Loan
Financing Conventional
Special Listing Condition Standard
Read Less Info
Want to know what your home might be worth? Contact us for a FREE valuation!

Our team is ready to help you sell your home for the highest possible price ASAP

Bought with Trinh Nguyen • T-Max Realty

Making real estate fast, fun, and stress-free!





