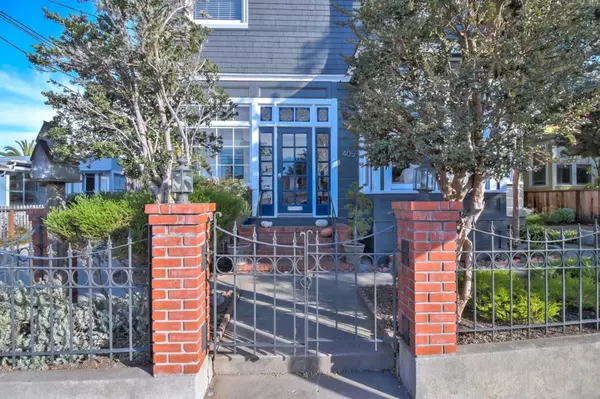$1,300,000
$1,395,000
6.8%For more information regarding the value of a property, please contact us for a free consultation.
4 Beds
2 Baths
1,914 SqFt
SOLD DATE : 12/12/2018
Key Details
Sold Price $1,300,000
Property Type Single Family Home
Sub Type Single Family Residence
Listing Status Sold
Purchase Type For Sale
Square Footage 1,914 sqft
Price per Sqft $679
MLS Listing ID ML81728376
Sold Date 12/12/18
Bedrooms 4
Full Baths 2
HOA Y/N No
Year Built 1899
Lot Size 3,820 Sqft
Property Description
A restored classic charmer features a remarkable Victorian woodwork staircase, built-in bookcases, original vintage glass panels, high ceilings, hardwood floors & notable Victorian era wood trim inside. As a member of P.G.'s "Heritage Society" with the "W.V. Jubb 1899" placard, this home exhibits the character of her Victorian pedigree with 4 bedrooms, 2 full baths, a quaint enclosed front-porch & abundant living space. An ideal P.G. location offers easy access walking distance to downtown PG, Lover's Point beach, oceanside rec-trail, shops, schools, restaurants & greenbelt parks. Additional features: formal dining room, spacious redwood deck outside with lighting great for entertaining, downstairs bedroom currently serves as a library with full bath attached, 3 large bedrooms upstairs including 2 masters (1 has ocean views and walk-in closet). The "breakfast nook" has been renovated to a home office suite. Home is very cozy & comfortable.
Location
State CA
County Monterey
Area 699 - Not Defined
Zoning Res
Interior
Interior Features Attic, Walk-In Closet(s)
Heating Forced Air
Cooling None
Flooring Carpet, Laminate, Wood
Fireplaces Type Wood Burning
Fireplace Yes
Appliance Dishwasher, Gas Cooktop, Disposal, Ice Maker, Microwave, Refrigerator, Range Hood, Dryer, Washer
Exterior
Parking Features Carport
Carport Spaces 2
Fence Wood
View Y/N Yes
View Bay, Neighborhood
Roof Type Composition,Shingle
Attached Garage No
Total Parking Spaces 2
Building
Faces West
Story 2
Foundation Block, Concrete Perimeter, Pillar/Post/Pier
Sewer Public Sewer
Water Public
Architectural Style Victorian
New Construction No
Schools
Elementary Schools Other
Middle Schools Pacific Grove
High Schools Pacific Grove
School District Other
Others
Tax ID 006482006000
Acceptable Financing Cal Vet Loan, FHA, VA Loan
Listing Terms Cal Vet Loan, FHA, VA Loan
Financing Conventional
Special Listing Condition Standard
Read Less Info
Want to know what your home might be worth? Contact us for a FREE valuation!

Our team is ready to help you sell your home for the highest possible price ASAP

Bought with Mick Pfaff • Sotheby's Int'l Realty-Rancho

Making real estate fast, fun, and stress-free!





