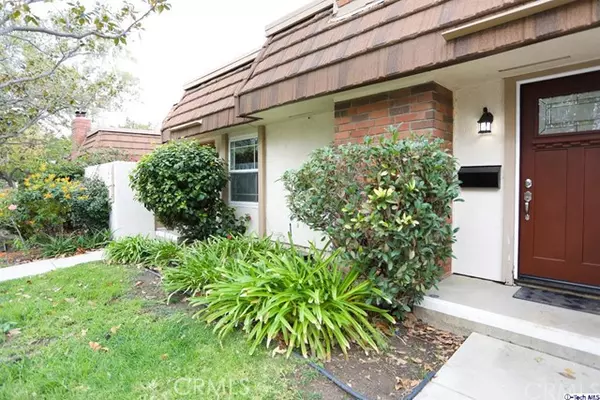$500,000
$499,000
0.2%For more information regarding the value of a property, please contact us for a free consultation.
4 Beds
3 Baths
1,773 SqFt
SOLD DATE : 02/21/2019
Key Details
Sold Price $500,000
Property Type Condo
Sub Type Condominium
Listing Status Sold
Purchase Type For Sale
Square Footage 1,773 sqft
Price per Sqft $282
Subdivision Custom
MLS Listing ID 319000210
Sold Date 02/21/19
Bedrooms 4
Full Baths 2
Half Baths 1
Condo Fees $418
Construction Status Updated/Remodeled
HOA Fees $418/mo
HOA Y/N Yes
Year Built 1970
Lot Size 2.403 Acres
Property Description
Welcome to this Magnificent Rockpointe Community... This Newly Renovated 3 Bedrooms * 3 Bathrooms (Title shows 4 beds) * Offers 1,773 Sq. Ft. Living Space * Two Stories * Custom Built Kitchen Cabinets with Stainless Steel Built-Ins * Open Spacious Floor Plan... Vaulted Ceiling in the Living room with Fireplace, Dining room, and a Huge Open Den/Family room * Freshly Painted Throughout * Recess Lighting * All 3 Bathrooms have been Tastefully Renovated with Custom Tiles, Cabinetry and Fixtures * Brand New Laminated Flooring Throughout the First Floor * Stylish Carpet Throughout on the Second Floor * Nest Thermostat * Two Large Patios * Attached 2-Car Garage * Laundry Hookups * Brand New 40 Gallon Water Heater * Community Offers 4 Pools, 3 Clubhouses, BBQ Areas, Children's Playgrounds, Surrounded by Beautiful Mature Trees, Hiking Trails & Equestrian Trails. This is the Unit YOU have been waiting for, I promise! Must See! Note: Community is FHA/VA Approved and it has Earthquake Insurance too.
Location
State CA
County Los Angeles
Area Cht - Chatsworth
Zoning LARA
Interior
Interior Features Built-in Features, Ceiling Fan(s), Separate/Formal Dining Room, High Ceilings, Pantry, Recessed Lighting, All Bedrooms Up, Primary Suite
Heating Central, Electric
Cooling Central Air
Flooring Laminate
Fireplaces Type Decorative, Electric, Family Room
Fireplace Yes
Appliance Electric Cooking, Disposal
Laundry Electric Dryer Hookup, In Garage
Exterior
Parking Features Direct Access, Garage, Private
Garage Spaces 2.0
Garage Description 2.0
Fence Vinyl, Wood
Pool In Ground
Amenities Available Clubhouse, Playground
View Y/N No
Porch Rear Porch, Front Porch, Open, Patio
Attached Garage Yes
Total Parking Spaces 2
Private Pool No
Building
Entry Level Two
Sewer Sewer Tap Paid
Water Other
Architectural Style Traditional
Level or Stories Two
Construction Status Updated/Remodeled
Others
HOA Name Rockpointe Homeowners Insurance
Tax ID 2723014095
Security Features Carbon Monoxide Detector(s),Smoke Detector(s)
Acceptable Financing Cash, Cash to New Loan, FHA, VA Loan
Listing Terms Cash, Cash to New Loan, FHA, VA Loan
Financing FHA
Special Listing Condition Standard
Read Less Info
Want to know what your home might be worth? Contact us for a FREE valuation!

Our team is ready to help you sell your home for the highest possible price ASAP

Bought with Raz Zadorian • Rockwell Properties

Making real estate fast, fun, and stress-free!






