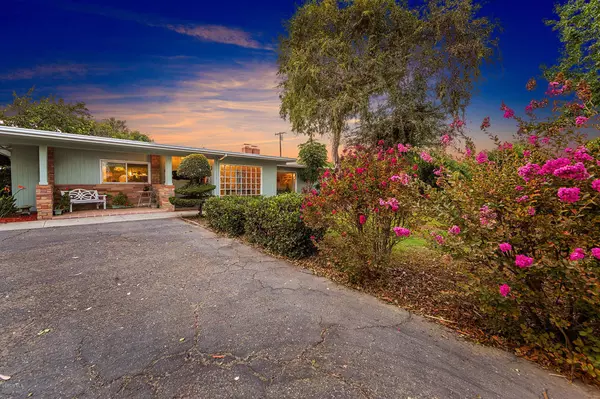$1,338,175
$1,549,900
13.7%For more information regarding the value of a property, please contact us for a free consultation.
7 Beds
6 Baths
5,450 SqFt
SOLD DATE : 11/24/2020
Key Details
Sold Price $1,338,175
Property Type Single Family Home
Sub Type SingleFamilyResidence
Listing Status Sold
Purchase Type For Sale
Square Footage 5,450 sqft
Price per Sqft $245
Subdivision Santa Paula: Other - 0051
MLS Listing ID V0-218011736
Sold Date 11/24/20
Bedrooms 7
Full Baths 5
Half Baths 1
Construction Status UpdatedRemodeled,Turnkey
HOA Y/N No
Year Built 1959
Lot Size 2.160 Acres
Property Description
Just minutes to Ventura! Picture perfect 2.16 ac farm in the heart of the bucolic Santa Clara River Valley, located between Ventura and Santa Paula. TWO SEPARATE RESIDENCES, PLUS a one-bedroom APARTMENT, provide multiple income streams for the long-term homeowners. The property is also ideal for a large family with multiple generations. At the front entrance, the original 1,450 sq ft 1930's FARMHOUSE has 2br/2bth; it has been fully remodeled to today's standards. The farmhouse yard includes a two-car carport, small workshop, enclosed dog run, and plenty of parking for work trucks, horse trailers and large RV. Tucked behind a second security gate, the 1959 MID-CENTURY-MODERN main residence has 4,000 sq ft with 4br/3bth; an attached 1br/1bth apartment with separate entrance can be closed off or opened inside to the main home. The OVERSIZED GREAT ROOM, large open kitchen, and vaulted ceilings are just a few favorite features of the one-story home. The private yard includes an in-ground pool, 90-foot shop building with 4-car carport, enclosed 1-car garage, covered hay barn and two tool/work rooms. At the back of the property, an 80' x 60' foot horse corral can hold 4+/- horses and other farm animals. Fruit trees throughout the property.
Location
State CA
County Ventura
Area Spl - Santa Paula
Zoning RE1
Rooms
Other Rooms GuestHouse, Sheds, Storage, Workshop, Corrals
Basement Finished
Interior
Interior Features BeamedCeilings, CeilingFans, CathedralCeilings, HighCeilings, OpenFloorplan, AllBedroomsDown, DressingArea, JackandJillBath, MultipleMasterSuites, UtilityRoom, WalkInClosets, Workshop
Heating Central, ForcedAir, NaturalGas
Cooling CentralAir, Dual
Flooring Carpet
Fireplaces Type FamilyRoom, GreatRoom, LivingRoom, RaisedHearth
Fireplace Yes
Appliance ConvectionOven, Dishwasher, ElectricCooking, Disposal
Laundry GasDryerHookup, LaundryRoom
Exterior
Garage Covered, DetachedCarport, DoorSingle, Garage, GarageDoorOpener, Gated, RVPotential, RVGated, RVAccessParking, WorkshopinGarage
Garage Spaces 1.0
Carport Spaces 6
Garage Description 1.0
Pool InGround, Private
Community Features Rural
Utilities Available UndergroundUtilities
Roof Type Composition
Porch Concrete, Covered, WrapAround
Total Parking Spaces 7
Private Pool Yes
Building
Lot Description Agricultural, BackYard, CornersMarked, FrontYard, Greenbelt, HorseProperty, Landscaped, Level, RectangularLot, Ranch, Secluded
Story 1
Entry Level One
Architectural Style MidCenturyModern
Level or Stories One
Additional Building GuestHouse, Sheds, Storage, Workshop, Corrals
Construction Status UpdatedRemodeled,Turnkey
Others
Senior Community No
Tax ID 0970030435
Security Features CarbonMonoxideDetectors,SecurityGate,SmokeDetectors
Acceptable Financing Cash, Conventional
Horse Property Yes
Listing Terms Cash, Conventional
Financing Conventional
Special Listing Condition Standard
Read Less Info
Want to know what your home might be worth? Contact us for a FREE valuation!

Our team is ready to help you sell your home for the highest possible price ASAP

Bought with Elizabeth Pena Fernandez • Realty ONE Group Summit

Making real estate fast, fun, and stress-free!






