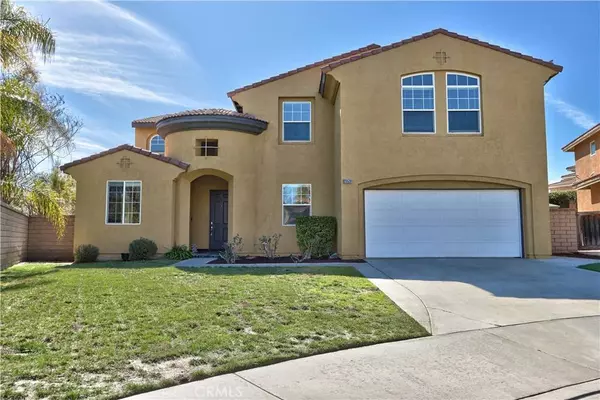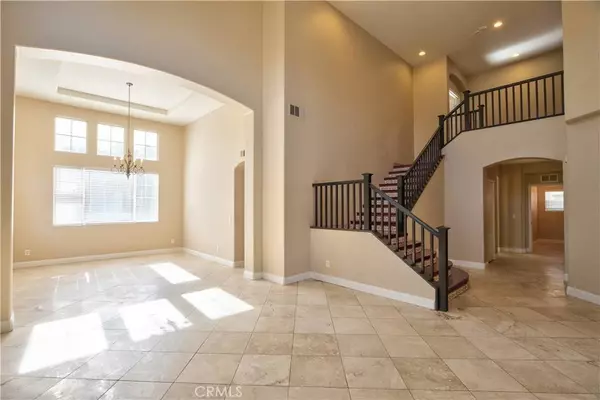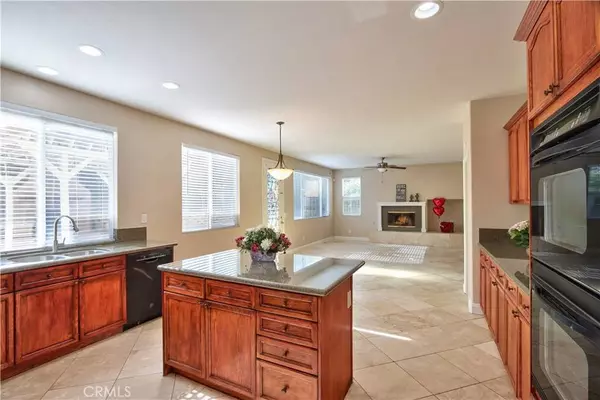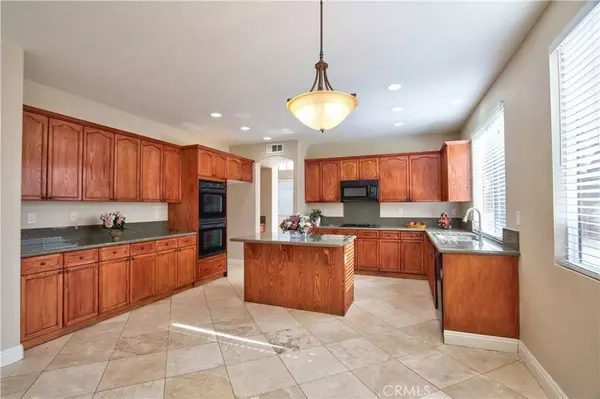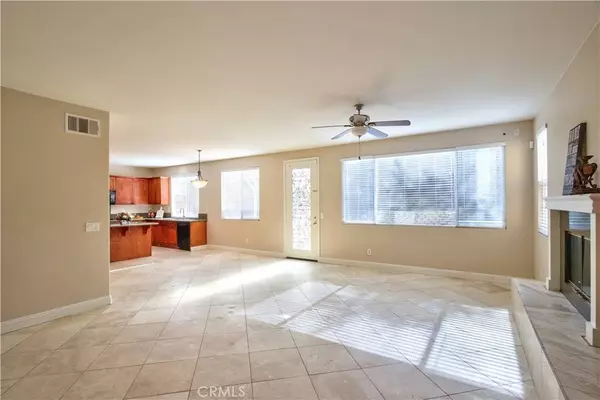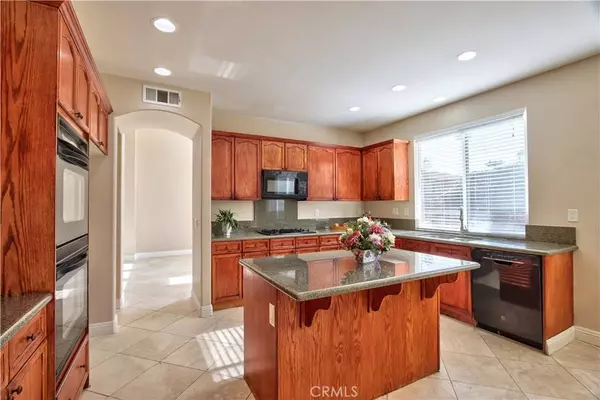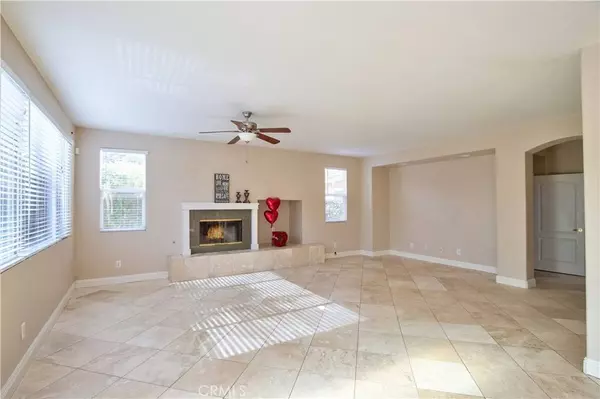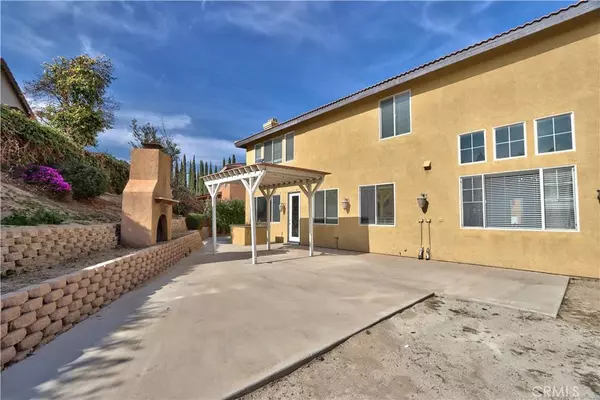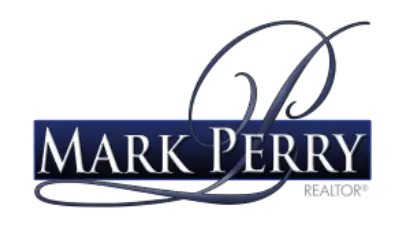
GALLERY
PROPERTY DETAIL
Key Details
Property Type Single Family Home
Sub Type Single Family Residence
Listing Status Active
Purchase Type For Sale
Square Footage 3, 602 sqft
Price per Sqft $240
MLS Listing ID SW25154767
Bedrooms 5
Full Baths 3
HOA Y/N No
Year Built 2001
Lot Size 8,276 Sqft
Property Sub-Type Single Family Residence
Location
State CA
County Riverside
Area Srcar - Southwest Riverside County
Rooms
Main Level Bedrooms 2
Building
Lot Description Cul-De-Sac
Dwelling Type House
Story 2
Entry Level Two
Sewer Septic Tank
Water Public
Level or Stories Two
New Construction No
Interior
Interior Features Cathedral Ceiling(s), Separate/Formal Dining Room, Eat-in Kitchen, Granite Counters, High Ceilings, Storage, Two Story Ceilings, Bedroom on Main Level, Walk-In Pantry, Walk-In Closet(s)
Heating Central, Electric
Cooling Central Air
Flooring Laminate, Tile, Wood
Fireplaces Type Family Room, Gas
Fireplace Yes
Laundry Inside, Laundry Room
Exterior
Garage Spaces 2.0
Garage Description 2.0
Pool None
Community Features Street Lights
Utilities Available Electricity Connected, Natural Gas Connected, Phone Available, Sewer Connected, Water Connected
View Y/N Yes
View Neighborhood
Roof Type Slate
Porch Open, Patio
Total Parking Spaces 2
Private Pool No
Schools
School District Murrieta
Others
Senior Community No
Tax ID 949521028
Acceptable Financing Cash, Conventional, FHA, VA Loan
Listing Terms Cash, Conventional, FHA, VA Loan
Special Listing Condition Standard, Trust
Virtual Tour https://tours.tvvirtualtours.com/idx/263283
SIMILAR HOMES FOR SALE
Check for similar Single Family Homes at price around $865,500 in Murrieta,CA

Active
$515,900
40717 Corte Albara, Murrieta, CA 92562
Listed by Michael Davis of REALTY MASTERS & ASSOCIATES3 Beds 2 Baths 1,263 SqFt
Pending
$1,079,900
42095 Lorraine CIR, Murrieta, CA 92562
Listed by Ashley Aguilera of Ennoble Realty3 Beds 3 Baths 2,218 SqFt
Active
$875,000
24771 Washington AVE, Murrieta, CA 92562
Listed by SCOTT FARNAM of FARNAM & ASSOCIATES REAL ESTATE3 Beds 2 Baths 1,982 SqFt
CONTACT


