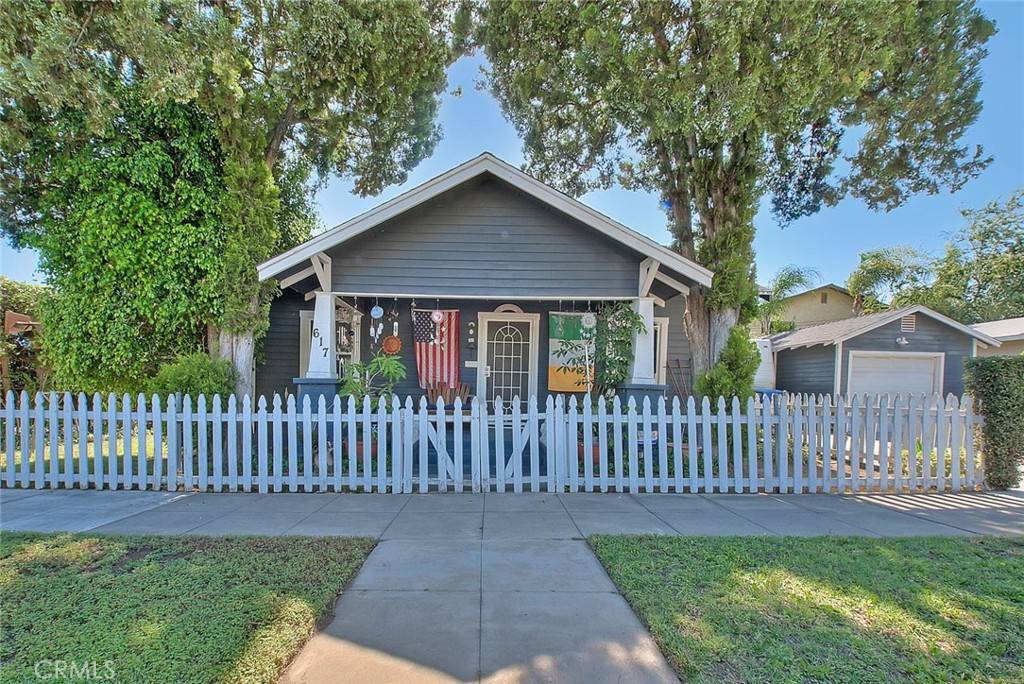2 Beds
2 Baths
945 SqFt
2 Beds
2 Baths
945 SqFt
OPEN HOUSE
Tue Jun 17, 5:00pm - 6:00pm
Key Details
Property Type Single Family Home
Sub Type Single Family Residence
Listing Status Active
Purchase Type For Sale
Square Footage 945 sqft
Price per Sqft $581
MLS Listing ID CV25130290
Bedrooms 2
Three Quarter Bath 2
Construction Status Additions/Alterations,Updated/Remodeled
HOA Y/N No
Year Built 1925
Lot Size 3,598 Sqft
Property Sub-Type Single Family Residence
Property Description
The south side of the yard has roughly 8-foot-plus hedges for privacy, as well as a lawn/sitting/play area to enjoy the sunshine and outdoors! The rectangular living room features a plate rail that is currently used to hold art. Put this fabulous Vintage Craftsman Opportunity on your short list of homes to see! Professional photos to follow after June 17th.
Location
State CA
County San Bernardino
Area 686 - Ontario
Rooms
Other Rooms Workshop
Basement Unfinished
Main Level Bedrooms 2
Interior
Interior Features Breakfast Area, Eat-in Kitchen, Granite Counters, High Ceilings, Pantry, Paneling/Wainscoting, Recessed Lighting, All Bedrooms Down, Bedroom on Main Level, Utility Room
Heating Central
Cooling Central Air
Flooring Vinyl
Fireplaces Type None
Fireplace No
Appliance Gas Oven, Microwave, Vented Exhaust Fan, Water Heater
Laundry Washer Hookup, Gas Dryer Hookup, Inside, Laundry Room
Exterior
Parking Features Door-Single, Driveway, Garage, Private, RV Hook-Ups, RV Access/Parking
Garage Spaces 1.0
Garage Description 1.0
Fence Chain Link, Wood
Pool None
Community Features Street Lights, Sidewalks
Utilities Available Electricity Connected, Natural Gas Connected, Sewer Connected, Water Connected
View Y/N Yes
View Mountain(s), Neighborhood
Roof Type Composition
Accessibility Customized Wheelchair Accessible
Porch Covered, Front Porch, Porch
Attached Garage No
Total Parking Spaces 5
Private Pool No
Building
Lot Description Front Yard, Sprinklers In Front, Lawn, Landscaped, Sprinklers Timer, Sprinklers On Side, Sprinkler System
Dwelling Type House
Faces East
Story 1
Entry Level One
Foundation Raised
Sewer Public Sewer, Private Sewer
Water Public
Architectural Style Craftsman
Level or Stories One
Additional Building Workshop
New Construction No
Construction Status Additions/Alterations,Updated/Remodeled
Schools
Elementary Schools Hawthorne
Middle Schools Vina Danks
High Schools Chaffey
School District Chaffey Joint Union High
Others
Senior Community No
Tax ID 1048346070000
Security Features Carbon Monoxide Detector(s),Smoke Detector(s)
Acceptable Financing Cash, Cash to New Loan
Listing Terms Cash, Cash to New Loan
Special Listing Condition Standard

Making real estate fast, fun, and stress-free!






